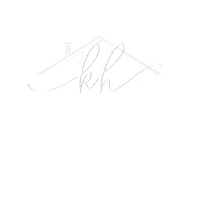For more information regarding the value of a property, please contact us for a free consultation.
439 N MCNEIL ST Memphis, TN 38112
Want to know what your home might be worth? Contact us for a FREE valuation!

Our team is ready to help you sell your home for the highest possible price ASAP
Key Details
Sold Price $312,000
Property Type Single Family Home
Sub Type Detached Single Family
Listing Status Sold
Purchase Type For Sale
Approx. Sqft 1400-1599
Square Footage 1,599 sqft
Price per Sqft $195
Subdivision Columbia Heights
MLS Listing ID 10086794
Sold Date 11/23/20
Style Bungalow
Bedrooms 3
Full Baths 2
Year Built 1922
Annual Tax Amount $3,669
Lot Size 6,969 Sqft
Property Sub-Type Detached Single Family
Property Description
Incredible 3Br 2 BA Midtown gem, this home has been meticulously maintained & cared for & it shows! Original millwork & heart pine floors in pristine condition,double French doors between the den & dining room. Builtins in Kitchen w/ Jennair gas stove,walk in pantry.Screened in porch off kitchen overlooks a exquisite back yard w/ fountain and a dreamy garden,garage & automatic gate & auto awning .Electrical has been completely updated, Central dehumidifier in basement. Fountain, fridge, w&d stay
Location
State TN
County Shelby
Area Overton Park
Rooms
Other Rooms Sun Room, Finished Basement
Master Bedroom 13x12 Hardwood Floor, Smooth Ceiling
Bedroom 2 12x10 Hardwood Floor, Smooth Ceiling
Bedroom 3 12x10 Hardwood Floor, Smooth Ceiling
Dining Room 12x13
Kitchen Separate Dining Room, Separate Den, Eat-In Kitchen, Breakfast Bar, Pantry
Interior
Interior Features Permanent Attic Stairs
Heating Radiator
Cooling 220 Wiring, Central
Flooring Hardwood Throughout, Tile
Fireplaces Number 1
Fireplaces Type Vented Gas Fireplace, In Den/Great Room, Gas Starter, Gas Logs
Equipment Range/Oven, Gas Cooking, Disposal, Dishwasher, Refrigerator, Washer, Dryer
Exterior
Exterior Feature Brick Veneer, Wood Window(s)
Parking Features Driveway/Pad, Back-Load Garage, Gated Parking, Gate Clickers
Garage Spaces 2.0
Pool None
Roof Type Composition Shingles
Building
Lot Description Professionally Landscaped, Wood Fenced
Story 1
Foundation Partial Basement
Sewer Public Sewer
Water Gas Water Heater, Public Water
Others
Acceptable Financing Conventional
Listing Terms Conventional
Read Less
Bought with Fara N Captain • Captain & Company Real Estate




