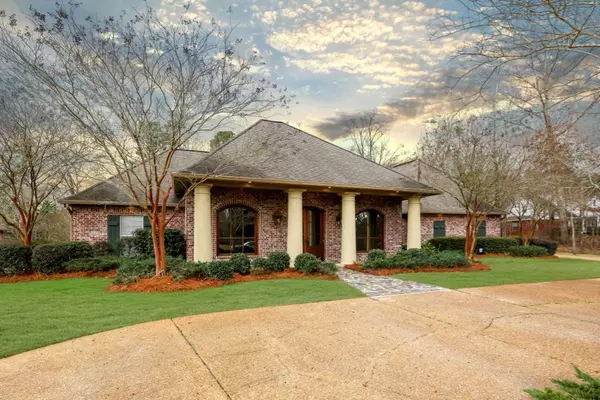For more information regarding the value of a property, please contact us for a free consultation.
170 Bridlewood Drive Brandon, MS 39047
Want to know what your home might be worth? Contact us for a FREE valuation!

Our team is ready to help you sell your home for the highest possible price ASAP
Key Details
Sold Price $515,000
Property Type Single Family Home
Sub Type Single Family Residence
Listing Status Sold
Purchase Type For Sale
Square Footage 3,948 sqft
Price per Sqft $130
Subdivision Bridlewood
MLS Listing ID 1326975
Sold Date 02/19/20
Style French Acadian
Bedrooms 4
Full Baths 3
Half Baths 1
Year Built 2006
Annual Tax Amount $3,968
Property Sub-Type Single Family Residence
Source MLS United
Property Description
Incredible Home! Almost an Acre! 70x25 Detached RV Garage! Updated Kitchen! Large Bonus! Screened-In Patio! Huge Deck w/Built-In Seating! Office! Heart of Reservoir Brandon! Quietly Nestled off Old Fannin Rd in Saddlewood! Backs up to Undeveloped Private Woods! Heart of Pine Floors! Brick Accents Throughout Living Space! 3D Virtual Tour Available - Be sure to click on the virtual tour link. This wonderful 4 bedroom, 3.5 bathroom split plan home with an upstairs bonus has it all. A beautiful, covered front porch gives entry to the large foyer. An office highlighted by double glass doors and brick accent wall are to the left and the formal dining room with brick accent wall and private kitchen access is to the right. Straight ahead, through the brick archway is the fantastic great room. The great room boasts a brick fireplace surrounded by wonderful built-ins, as well as views of and access to the screened-in patio and large deck for entertaining and private relaxation. The room is open to the gourmet kitchen and breakfast area, separated by a huge brick accent wall with a gorgeous pass through window and counter extending into the great room for bar seating. The kitchen features freshly painted cabinets, new granite counters, center island with sink, gas cooktop and plenty of storage and display cabinetry. Off the kitchen and down the short hall is the private master suite with trey ceiling, separate walk-in closets (one with built-in storage), separate vanities, separate shower w/seating and jetted tub. The 3 remaining bedrooms are off the hall behind the great room. The first room has a walk-in closet and private access to a guest accessible full bath. The next room features built-in shelves. And the last room is oversized with built-in shelves, private bath and walk-in closet. The upstairs bonus is off the same hall as the master and features great space, built-in desks, lots of natural light and a huge storage closet. The screened-in patio features 3 fans and a b
Location
State MS
County Rankin
Direction From Old Fannin Rd, turn EAST on Bridlewood Dr. Home is on the RIGHT, and is located several homes past the turn for Redbud Dr towards the end of the Bridlewood subdivision in Saddlewood.
Rooms
Other Rooms Workshop
Interior
Interior Features Double Vanity, Entrance Foyer, High Ceilings, Sound System, Storage, Walk-In Closet(s)
Heating Central, Fireplace(s), Natural Gas
Cooling Ceiling Fan(s), Central Air
Flooring Carpet, Stamped, Stone, Tile, Wood
Fireplace Yes
Window Features Insulated Windows,Vinyl,Window Treatments
Appliance Cooktop, Dishwasher, Disposal, Dryer, Electric Range, Exhaust Fan, Gas Cooktop, Gas Water Heater, Microwave, Oven, Refrigerator, Washer, Water Heater
Laundry Electric Dryer Hookup
Exterior
Exterior Feature Lighting, Rain Gutters, Other
Parking Features Attached, Detached, Garage Door Opener, RV Access/Parking, Storage
Garage Spaces 4.0
Community Features None
Utilities Available Cable Available, Electricity Available, Natural Gas Available, Water Available, Fiber to the House, Natural Gas in Kitchen
Waterfront Description None
Roof Type Architectural Shingles
Porch Deck, Porch, Screened, Slab
Garage Yes
Private Pool No
Building
Foundation Slab
Sewer Public Sewer
Water Public
Architectural Style French Acadian
Level or Stories Two, Multi/Split
Structure Type Lighting,Rain Gutters,Other
New Construction No
Schools
Elementary Schools Flowood
Middle Schools Northwest Rankin Middle
High Schools Northwest Rankin
Others
Tax ID G11L000001 00160
Acceptable Financing Cash, Conventional, FHA, Private Financing Available, VA Loan
Listing Terms Cash, Conventional, FHA, Private Financing Available, VA Loan
Read Less

Information is deemed to be reliable but not guaranteed. Copyright © 2025 MLS United, LLC.
GET MORE INFORMATION



