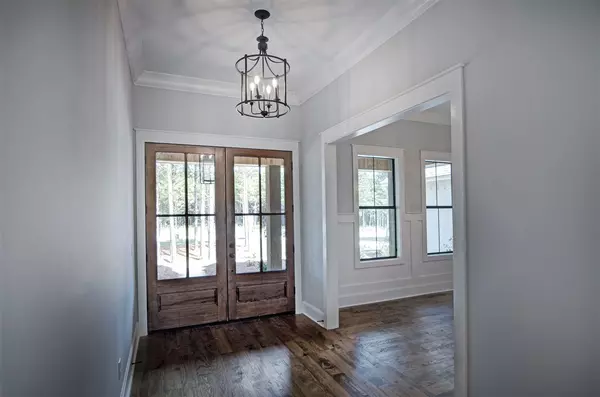For more information regarding the value of a property, please contact us for a free consultation.
1012 Limerick Lane Brandon, MS 39047
Want to know what your home might be worth? Contact us for a FREE valuation!

Our team is ready to help you sell your home for the highest possible price ASAP
Key Details
Sold Price $451,900
Property Type Single Family Home
Sub Type Single Family Residence
Listing Status Sold
Purchase Type For Sale
Square Footage 2,853 sqft
Price per Sqft $158
Subdivision Clover Valley
MLS Listing ID 1326516
Sold Date 02/18/20
Style Farmhouse
Bedrooms 4
Full Baths 3
HOA Fees $29/ann
HOA Y/N Yes
Year Built 2019
Property Sub-Type Single Family Residence
Source MLS United
Property Description
If you are looking for space and some land, and conveniently located to everything we have a home for you! New Construction 4/3 open floor plan 2,853 sq/ft with three car garage seating on 2.59 acres. Cooks delight kitchen, plenty of cabinet, all stainless appliances, granite counters and plenty of counter space. Oversized master bedroom overlooking the very private backyard. Master bath with his and hers vanities, deep soaking tub, separate shower, and HUGE walk in closet with built-ins galore! This home is located in Clover Valley and offers quiet peaceful livings while still being close to premier shopping and restaurants and great schools. Look today and choose your colors and personalize to your taste.
Location
State MS
County Rankin
Direction From Baker Lane, turn LEFT and head into Clover Valley. At the fork keep LEFT. Go to the third stop sign and take a right, third house on your right
Interior
Interior Features Cathedral Ceiling(s), Double Vanity, Entrance Foyer, High Ceilings, Pantry, Storage, Vaulted Ceiling(s)
Heating Central, Fireplace(s), Natural Gas
Cooling Ceiling Fan(s), Central Air
Flooring Carpet, Ceramic Tile, Wood
Fireplace Yes
Window Features Insulated Windows
Appliance Cooktop, Dishwasher, Disposal, Gas Cooktop, Gas Water Heater, Microwave, Oven, Water Heater
Exterior
Exterior Feature None
Parking Features Garage Door Opener
Garage Spaces 3.0
Community Features None
Utilities Available Electricity Available, Water Available, Fiber to the House
Waterfront Description None
Roof Type Architectural Shingles
Porch Enclosed, Patio
Garage No
Private Pool No
Building
Foundation Slab
Sewer Waste Treatment Plant
Water Public
Architectural Style Farmhouse
Level or Stories Two, Multi/Split
Structure Type None
New Construction No
Schools
Elementary Schools Oakdale
Middle Schools Northwest
High Schools Northwest Rankin
Others
HOA Fee Include Other
Acceptable Financing FHA, VA Loan, Other
Listing Terms FHA, VA Loan, Other
Read Less

Information is deemed to be reliable but not guaranteed. Copyright © 2025 MLS United, LLC.
GET MORE INFORMATION



