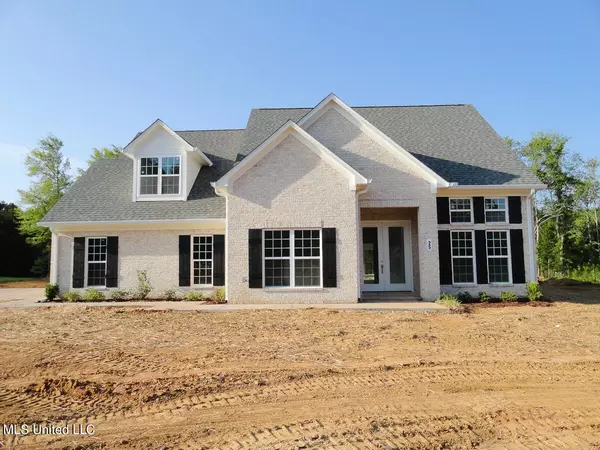For more information regarding the value of a property, please contact us for a free consultation.
25 Poplar Lane Red Banks, MS 38661
Want to know what your home might be worth? Contact us for a FREE valuation!

Our team is ready to help you sell your home for the highest possible price ASAP
Key Details
Sold Price $450,000
Property Type Single Family Home
Sub Type Single Family Residence
Listing Status Sold
Purchase Type For Sale
Square Footage 3,215 sqft
Price per Sqft $139
Subdivision Valley Oaks
MLS Listing ID 4000652
Sold Date 07/25/22
Style Traditional
Bedrooms 4
Full Baths 2
Half Baths 1
Year Built 2021
Lot Size 1.600 Acres
Acres 1.6
Property Sub-Type Single Family Residence
Source MLS United
Property Description
BEAUTIFUL, bricked home on large lot (1.60 acres) in the country! Home is under construction with est. completion date of April 30th. Home has open plan with 2,972 s.f. - (4) Bedrooms, (2.5) baths, formal dining AND massive sunroom! Great room is open to the kitchen with lots of windows and a corner fireplace. Kitchen will have white shaker cabinets, SS appliances, microwave vent-a-hood and granite tops! Master bed/bath suite has a bay window, his/her closets; his/her sinks; walk in separate shower with soaker tub! Upstairs, you have another full bath plus (3) bedrooms (or 2 and a bonus). Come make this your home today while you can still pick your inside paint, flooring and granite! Home is just now being framed. Buyer can make selections if they hurry!
BUILDER RESERVES THE RIGHT TO MAKE CHANGES TO PLAN/SELECTIONS/ETC. AS THIS IS A SPEC HOME, NOT A CUSTOM
Location
State MS
County Marshall
Direction Head S on Hwy 78 from OB. After you pass 269, go approx 9 miles and exit on S Red Banks Road. Go R on S Red Banks Road approx 1 mile and subd will be on the right. 25 Poplar Lane is the 2nd home on the left.
Interior
Interior Features Breakfast Bar, Eat-in Kitchen, Entrance Foyer, Granite Counters, High Ceilings, Open Floorplan, Pantry, Soaking Tub, Walk-In Closet(s), Double Vanity
Heating Central, Electric, Heat Pump
Cooling Central Air, Electric
Flooring Carpet, Ceramic Tile, Combination, Laminate
Fireplaces Type Electric, Great Room
Fireplace Yes
Window Features Vinyl
Appliance Dishwasher, Electric Range, Exhaust Fan, Microwave, Self Cleaning Oven, Stainless Steel Appliance(s)
Laundry Laundry Room
Exterior
Exterior Feature None
Parking Features Attached, Enclosed, Garage Door Opener, Garage Faces Side, Private, Concrete
Garage Spaces 2.0
Utilities Available Electricity Connected, Sewer Connected, Water Connected
Roof Type Architectural Shingles
Porch Patio, Porch
Garage Yes
Private Pool No
Building
Lot Description Few Trees, Landscaped, Sloped
Foundation Slab
Sewer Waste Treatment Plant
Water Public
Architectural Style Traditional
Level or Stories Two
Structure Type None
New Construction Yes
Schools
Elementary Schools Holly Springs
Middle Schools Holly Springs
High Schools Holly Springs
Others
Tax ID Unassigned
Acceptable Financing Cash, Conventional, FHA, USDA Loan, VA Loan
Listing Terms Cash, Conventional, FHA, USDA Loan, VA Loan
Read Less

Information is deemed to be reliable but not guaranteed. Copyright © 2025 MLS United, LLC.
GET MORE INFORMATION



