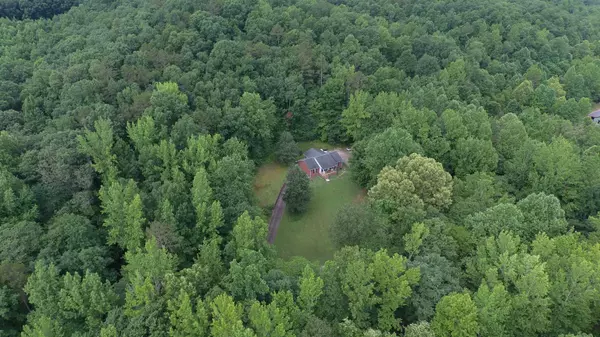For more information regarding the value of a property, please contact us for a free consultation.
576 CARROLL HOLLOW RD Waynesboro, TN 38485
Want to know what your home might be worth? Contact us for a FREE valuation!

Our team is ready to help you sell your home for the highest possible price ASAP
Key Details
Sold Price $355,000
Property Type Single Family Home
Sub Type Detached Single Family
Listing Status Sold
Purchase Type For Sale
Approx. Sqft 2800-2999
Square Footage 2,999 sqft
Price per Sqft $118
Subdivision Na
MLS Listing ID 10175280
Sold Date 08/09/24
Style Traditional
Bedrooms 3
Full Baths 3
Year Built 1996
Annual Tax Amount $986
Lot Size 10.800 Acres
Property Sub-Type Detached Single Family
Property Description
#5334- This stunning 3-bed, 3-bath home offers 1,403 sqft of main floor living, including a master bedroom w/ a full bath. The kitchen features some butcher block and Formica countertops, a kitchen island, & essential appliances. An additional 1,400sqft of basement space provides endless possibilities. Enjoy yr-round comfort with a newer HVAC system, an electric water heater, and a 1yr old whole house generator. The property includes a covered carport, a well, a septic tank, & a year-round Creek
Location
State TN
County Wayne
Area Other Tennessee Counties
Rooms
Other Rooms Laundry Closet, Unfinished Basement, Attic
Master Bedroom 13x13
Bedroom 2 13x10 Carpet, Level 1, Shared Bath, Walk-In Closet
Bedroom 3 10x12 Carpet, Level 1, Shared Bath, Walk-In Closet
Dining Room 15x8
Kitchen Separate Living Room, Island In Kitchen, Washer/Dryer Connections
Interior
Interior Features Walk-In Closet(s), Pull Down Attic Stairs, Smoke Detector(s)
Heating Central
Cooling Ceiling Fan(s), Central
Flooring Part Carpet, Vinyl/Luxury Vinyl Floor, Textured Ceiling
Fireplaces Number 1
Fireplaces Type Ventless Gas Fireplace, In Living Room
Equipment Range/Oven, Dishwasher, Microwave, Satellite Dish
Exterior
Exterior Feature Brick Veneer, Vinyl Siding
Parking Features Driveway/Pad
Garage Spaces 1.0
Pool None
Roof Type Composition Shingles
Building
Lot Description Wooded
Story 1
Foundation Full Basement, Slab
Sewer Septic Tank
Water Electric Water Heater, Well Water
Others
Acceptable Financing Conventional
Listing Terms Conventional
Read Less
Bought with Lyle Perez-Tinics • UC River City Realty


