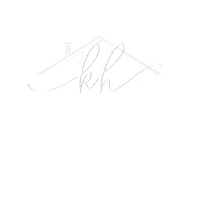For more information regarding the value of a property, please contact us for a free consultation.
1249 NEPTUNE ST Memphis, TN 38106
Want to know what your home might be worth? Contact us for a FREE valuation!

Our team is ready to help you sell your home for the highest possible price ASAP
Key Details
Sold Price $185,000
Property Type Single Family Home
Sub Type Detached Single Family
Listing Status Sold
Purchase Type For Sale
Approx. Sqft 1600-1799
Square Footage 1,799 sqft
Price per Sqft $102
Subdivision Jennings
MLS Listing ID 10189967
Sold Date 04/23/25
Style Traditional
Bedrooms 4
Full Baths 2
Year Built 2024
Annual Tax Amount $45
Lot Size 6,098 Sqft
Property Sub-Type Detached Single Family
Property Description
Don't miss this incredible opportunity to own a brand-new home just one minute from the iconic Stax Museum! Step inside to find stunning tile floors that flow seamlessly through the open-concept kitchen and dining area, creating a stylish and inviting space. This home offers not just three but four spacious bedrooms, with the expansive primary suite boasting a coffered ceiling and a luxurious en-suite bath. With soaring 9-foot ceilings, a dedicated laundry room, and a raised bar area in the kitchen, this home is designed for both comfort and elegance. For owner-occupants, this property qualifies for 100% financing, making homeownership more accessible than ever. Investors, take note—rental rates for four-bedroom homes in this area range from $1,650 to $1,850, offering an excellent income opportunity. Seize this chance to own a beautifully designed home in a thriving community—schedule your viewing today!
Location
State TN
County Shelby
Area South Memphis/61 Hwy
Rooms
Other Rooms Laundry Room
Master Bedroom 0x0
Bedroom 2 0x0 Carpet, Level 1, Walk-In Closet
Bedroom 3 0x0 Carpet, Level 1
Bedroom 4 0x0 Carpet, Level 1
Dining Room 0x0
Kitchen Breakfast Bar, Great Room, Pantry, Updated/Renovated Kitchen, Washer/Dryer Connections
Interior
Interior Features Other (See REMARKS), Pull Down Attic Stairs, Smoke Detector(s)
Heating Central
Cooling Central
Flooring 9 or more Ft. Ceiling, Part Carpet, Smooth Ceiling, Tile, Vaulted/Coff/Tray Ceiling
Fireplaces Type Other (See Remarks)
Equipment Other (See REMARKS)
Exterior
Exterior Feature Other (See Remarks), Vinyl Siding
Parking Features Driveway/Pad
Pool None
Roof Type Composition Shingles
Building
Lot Description Level
Story 1
Foundation Slab
Sewer Public Sewer
Others
Acceptable Financing Conventional
Listing Terms Conventional
Read Less
Bought with Charlene C Bailey • Exit Realty Blues City




