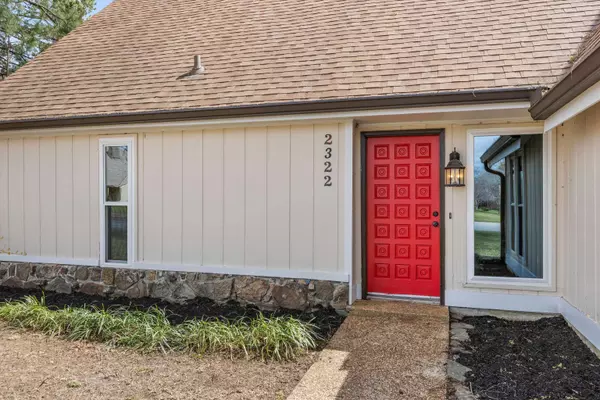For more information regarding the value of a property, please contact us for a free consultation.
2322 BEECHAM PL S Cordova, TN 38016
Want to know what your home might be worth? Contact us for a FREE valuation!

Our team is ready to help you sell your home for the highest possible price ASAP
Key Details
Sold Price $360,000
Property Type Single Family Home
Sub Type Detached Single Family
Listing Status Sold
Purchase Type For Sale
Approx. Sqft 3600-3799
Square Footage 3,799 sqft
Price per Sqft $94
Subdivision Countrywood Sec B
MLS Listing ID 10192706
Sold Date 04/24/25
Style Traditional
Bedrooms 5
Full Baths 3
Year Built 1973
Annual Tax Amount $3,840
Lot Size 7,405 Sqft
Property Sub-Type Detached Single Family
Property Description
Welcome to this incredible home, offering nearly 4,000 sq ft of luxurious living space with a pool, large yard & 2-car garage. This property is perfect for those seeking ample space and modern amenities. Split bedroom floorplan boasting 3 spacious bedrooms + 2 full baths on the main level. 2 bedrooms + 1 bath & bonus on the second floor. Soaring ceilings, gorgeous stone fireplace & wet bar in the great room is ideal for entertaining. Large eat-in kitchen w/ island. Spacious primary suite featuring office/flex space, walk-in closet & luxury bathroom with whirlpool tub + large walk-in shower + double sinks. Recent updates include: Fresh interior paint, engineered flooring & carpet (2025). Exterior paint (2024). Casement tilt-out windows, pool pump, water heater (2023). Roof & HVAC (2019). Assumable VA loan at 3.75% interest rate. This home offers the perfect combination of space, style, and convenience. Don't miss your chance to own this remarkable property – schedule a tour today!
Location
State TN
County Shelby
Area Countrywood
Rooms
Other Rooms Attic, Bonus Room, Entry Hall, Laundry Room, Loft/Balcony, Storage Room
Master Bedroom 16x20
Bedroom 2 11x12 Hardwood Floor, Level 1, Shared Bath, Smooth Ceiling
Bedroom 3 11x12 Hardwood Floor, Level 1, Shared Bath, Smooth Ceiling
Bedroom 4 12x12 Built-In Cabinets/Bkcases, Carpet, Level 2, Private Full Bath
Bedroom 5 10x16 Carpet, Level 2, Shared Bath
Dining Room 12x12
Kitchen Eat-In Kitchen, Great Room, Island In Kitchen, Pantry, Separate Dining Room, Updated/Renovated Kitchen, Washer/Dryer Connections
Interior
Interior Features Attic Access, Mud Room, Smoke Detector(s), Walk-In Attic, Walk-In Closet(s), Wet Bar
Heating Central, Gas
Cooling 220 Wiring, Ceiling Fan(s), Central
Flooring 9 or more Ft. Ceiling, Part Carpet, Smooth Ceiling, Tile, Vaulted/Coff/Tray Ceiling, Wood Laminate Floors
Fireplaces Number 1
Fireplaces Type Gas Logs, In Den/Great Room, Masonry, Ventless Gas Fireplace
Equipment Cable Available, Cable Wired, Dishwasher, Disposal, Microwave, Range/Oven, Self Cleaning Oven
Exterior
Exterior Feature Casement Window(s), Stone, Wood/Composition
Parking Features Driveway/Pad, Garage Door Opener(s), Side-Load Garage
Garage Spaces 2.0
Pool In Ground
Roof Type Composition Shingles
Private Pool Yes
Building
Lot Description Corner, Cove, Landscaped, Level, Some Trees, Wood Fenced
Story 1.5
Foundation Slab
Sewer Public Sewer
Water Electric Water Heater, Public Water
Others
Acceptable Financing FHA
Listing Terms FHA
Read Less
Bought with Stacey L Berry • Keller Williams
GET MORE INFORMATION



