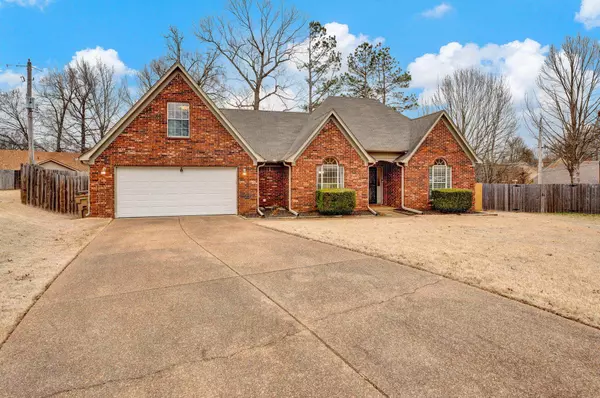For more information regarding the value of a property, please contact us for a free consultation.
8942 WALNUT FOREST CV Cordova, TN 38018
Want to know what your home might be worth? Contact us for a FREE valuation!

Our team is ready to help you sell your home for the highest possible price ASAP
Key Details
Sold Price $309,900
Property Type Single Family Home
Sub Type Detached Single Family
Listing Status Sold
Purchase Type For Sale
Approx. Sqft 1800-1999
Square Footage 1,999 sqft
Price per Sqft $155
Subdivision Walnut Forest S/D
MLS Listing ID 10191557
Sold Date 04/23/25
Style Traditional
Bedrooms 3
Full Baths 2
Year Built 2007
Annual Tax Amount $2,311
Lot Size 0.260 Acres
Property Sub-Type Detached Single Family
Property Description
Welcome to your New Haven in the heart of Cordova, where charm meets functionality in this meticulously maintained all-brick residence. Enjoy the benefits of county-only property taxes while residing in a peaceful cove, making this home an exceptional find. Features 3 generously size bedrooms 2 full bathrooms, split-bedroom layout ensures privacy and comfort for everyone. An inviting bonus room upstairs offers versatility, whether you envision it as a home office, playroom, or cozy retreat. Step into the spacious great room, where natural light pours in, highlighting the beautiful hardwood floors that extend into the formal dining area. The great room features a cozy gas fireplace, open concept seamlessly connects the great room to the kitchen and dining area, making it ideal for entertaining. Stainless-steel appliances, including a stove, microwave, dishwasher, refrigerator plus a washer & dryer. You will love the private deck that overlooks a spacious fenced backyard. Come view!
Location
State TN
County Shelby
Area Cordova - East
Rooms
Other Rooms Laundry Room, Bonus Room, Attic
Master Bedroom 16x13
Bedroom 2 13x12 Carpet, Level 1
Bedroom 3 13x11 Carpet, Level 1
Dining Room 12x11
Kitchen Great Room, Eat-In Kitchen, Breakfast Bar, Pantry, Washer/Dryer Connections
Interior
Heating Central, Gas
Cooling Ceiling Fan(s), Central
Flooring Part Hardwood, Part Carpet, Tile, Sprayed Ceiling, 9 or more Ft. Ceiling, Vaulted/Coff/Tray Ceiling
Fireplaces Number 1
Fireplaces Type Ventless Gas Fireplace, In Den/Great Room, Gas Starter, Gas Logs
Equipment Range/Oven, Self Cleaning Oven, Disposal, Dishwasher, Microwave, Refrigerator, Washer, Dryer, Instant Hot Water, Cable Wired
Exterior
Exterior Feature Brick Veneer
Parking Features Driveway/Pad, Garage Door Opener(s), Front-Load Garage
Garage Spaces 2.0
Pool None
Roof Type Composition Shingles
Private Pool Yes
Building
Lot Description Some Trees, Level, Cove, Landscaped, Wood Fenced
Story 1.1
Foundation Slab
Sewer Public Sewer
Water Electric Water Heater, Public Water
Others
Acceptable Financing FHA
Listing Terms FHA
Read Less
Bought with Francine E Simon • Epique Realty
GET MORE INFORMATION



