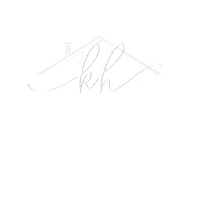For more information regarding the value of a property, please contact us for a free consultation.
7718 Southern Bay Lane Vancleave, MS 39565
Want to know what your home might be worth? Contact us for a FREE valuation!

Our team is ready to help you sell your home for the highest possible price ASAP
Key Details
Sold Price $459,900
Property Type Single Family Home
Sub Type Single Family Residence
Listing Status Sold
Purchase Type For Sale
Square Footage 2,300 sqft
Price per Sqft $199
Subdivision Metes And Bounds
MLS Listing ID 4109789
Sold Date 05/30/25
Style French Acadian
Bedrooms 4
Full Baths 3
Year Built 2017
Annual Tax Amount $2,825
Lot Size 2.000 Acres
Acres 2.0
Lot Dimensions 217x404x40213x402
Property Sub-Type Single Family Residence
Source MLS United
Property Description
A charming custom-built home that offers a blend of comfort and functionality. It features 4 bedrooms and 3 bathrooms on 2 acres of land making it ideal for families or those who enjoy extra space. The house boasts an open kitchen and den, perfect for entertaining or spending quality time with loved ones.
The den features A cozy fireplace adds charm and warmth to the living area. The kitchen is custom with granite counter tops stainless appliances and 2 seating options. The Master bedroom offers a large space, tray ceilings, custom shower, double vanity, large closet and soaking tub. The floors are hardwood and tile enhancing the home's aesthetic and durability. The house is built with a brick exterior, offering a classic and sturdy design. This custom home was constructed in 2017, making it relatively new.
These features complement the already impressive amenities to include a carport, workshop/storage with roll up door, outdoor fireplace for those chilly nights, and a serene pond. Call and make your appointment to view this beautiful home!
Location
State MS
County Jackson
Direction Old Ft. Bayou to Southern Bay lane, house at the end of the left.
Rooms
Other Rooms Storage
Interior
Interior Features Breakfast Bar, Ceiling Fan(s), Crown Molding, Double Vanity, Eat-in Kitchen, Entrance Foyer, Granite Counters, High Ceilings, High Speed Internet, Walk-In Closet(s)
Heating Central, Electric
Cooling Ceiling Fan(s), Central Air, Electric
Flooring Simulated Wood, Wood
Fireplaces Type Den, Masonry, Wood Burning, Outside
Fireplace Yes
Window Features Double Pane Windows,Insulated Windows
Appliance Built-In Refrigerator, Dishwasher, Electric Range, Stainless Steel Appliance(s)
Exterior
Parking Features Attached Carport
Carport Spaces 2
Utilities Available Electricity Connected
Roof Type Architectural Shingles
Porch Rear Porch
Garage No
Private Pool No
Building
Lot Description Cleared, Views
Foundation Chainwall
Sewer Septic Tank
Water Well
Architectural Style French Acadian
Level or Stories One
New Construction No
Schools
Elementary Schools Vancleave Lower
Middle Schools Vancleave Jh
High Schools Vancleave
Others
Tax ID 0-29-24-010.030
Read Less

Information is deemed to be reliable but not guaranteed. Copyright © 2025 MLS United, LLC.




