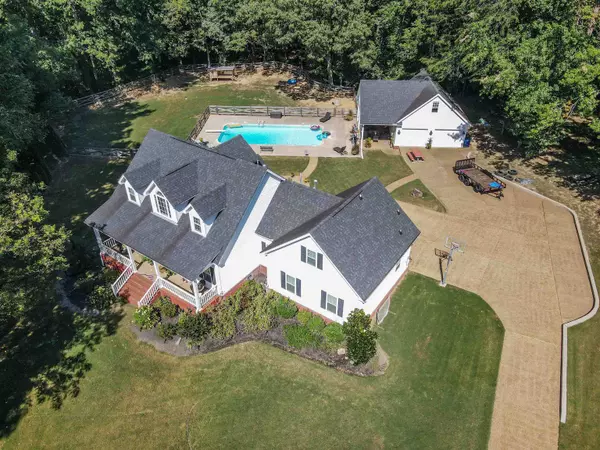For more information regarding the value of a property, please contact us for a free consultation.
485 WOODBRIDGE RD Somerville, TN 38068
Want to know what your home might be worth? Contact us for a FREE valuation!

Our team is ready to help you sell your home for the highest possible price ASAP
Key Details
Sold Price $549,000
Property Type Single Family Home
Sub Type Detached Single Family
Listing Status Sold
Purchase Type For Sale
Approx. Sqft 3200-3399
Square Footage 3,399 sqft
Price per Sqft $161
Subdivision Woodbridge Est
MLS Listing ID 10189791
Sold Date 05/22/25
Style Traditional
Bedrooms 4
Full Baths 3
Half Baths 2
Year Built 1997
Annual Tax Amount $1,463
Lot Size 2.150 Acres
Property Sub-Type Detached Single Family
Property Description
Magazine quality oasis in Woodbridge Estates offers privacy and country feel while close to stores and restaurants. Flexible living design provides for a culinary enhtisiast, outdoor lover, or multi-generational. 4 bed, 3 full, 2 half bath. Master renovated w/ tile shower, soaking tub, tile. Gas cooking, island breakfast bar, great room, dining, den, multi purpose room. Spacious relaxing front porch. Lanai porch at detached garage with 1/2 bath overlooks saltwater pool. Fenced pet area. much more.
Location
State TN
County Fayette
Area Oakland (East)/Somerville
Rooms
Other Rooms 2nd Kitchen, Attic, Entry Hall, In-Law Quarters, Laundry Closet, Laundry Room, Other (See Remarks)
Master Bedroom 13x12
Bedroom 2 16x10 Carpet, Level 2, Shared Bath
Bedroom 3 13x11 Carpet, Level 2, Shared Bath
Bedroom 4 Carpet, Level 2, Private Full Bath
Dining Room 12x11
Kitchen Breakfast Bar, Great Room, Island In Kitchen, Updated/Renovated Kitchen
Interior
Interior Features Walk-In Closet(s)
Heating Central, Gas
Cooling Central
Flooring Part Carpet, Part Hardwood, Smooth Ceiling, Sprayed Ceiling, Tile
Fireplaces Number 2
Fireplaces Type In Den/Great Room, In Other Room, Ventless Gas Fireplace
Equipment Dishwasher, Disposal, Gas Cooking, Microwave, Range/Oven, Refrigerator
Exterior
Exterior Feature Double Pane Window(s), Vinyl Siding
Parking Features Driveway/Pad, Garage Door Opener(s), Workshop(s)
Garage Spaces 2.0
Pool In Ground
Roof Type Composition Shingles
Private Pool Yes
Building
Lot Description Landscaped, Some Trees
Story 1.5
Foundation Conventional, Slab
Sewer Public Sewer
Water 2+ Water Heaters, Gas Water Heater, Public Water
Others
Acceptable Financing Conventional
Listing Terms Conventional
Read Less
Bought with John E Stamps • The Stamps Real Estate Company
GET MORE INFORMATION



