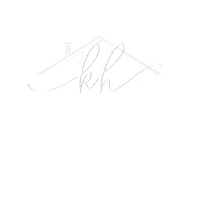For more information regarding the value of a property, please contact us for a free consultation.
9113 ORLEANS WALK CV Germantown, TN 38139
Want to know what your home might be worth? Contact us for a FREE valuation!

Our team is ready to help you sell your home for the highest possible price ASAP
Key Details
Sold Price $1,150,000
Property Type Single Family Home
Sub Type Detached Single Family
Listing Status Sold
Purchase Type For Sale
Approx. Sqft 5400-5599
Square Footage 5,599 sqft
Price per Sqft $205
Subdivision Orleans Way Pud
MLS Listing ID 10193834
Sold Date 05/29/25
Style French
Bedrooms 4
Full Baths 4
Half Baths 1
HOA Fees $166/ann
Year Built 2011
Annual Tax Amount $13,192
Lot Size 0.360 Acres
Property Sub-Type Detached Single Family
Property Description
Spectacular Custom hm, built in 2011~Exceptional finishes & Pristine condition! Creamy white painted brick,tall shutters & stone walkways~Gleaming HW & French Door foyer~Elegant DR w French Doors, Blt in Cab & Limestone FP~LR w 2nd limestone FP~Stunning Kitchen has creamy inset cabinetry & granites, glazed subway tile, lg island, 2 sinks, antique pantry dr, GE Monogram appl package~6 Burner Gas Range, 2 large ovens, custom hood, microwave & warming drawers, pot filler & wine cooler! Keeping rm w dramatic vaulted & beamed ceilings, 3rd FP, stone accent wall & blt in cabinetry! Breathtaking Primary BR dn w HW, coffered white washed pine ceilings~Renovated Primary BA w Fab soapstone counters, new tile flrs & walk in shower, soaking tub, soft gold plumbing & lighting! 2nd BR dn w HW & priv ba. 2nd fl opens to inviting sitting rm, BR 3 & 4 w priv BA, lg Rec rm w granite refreshment area~Spa rm w sauna & tucked away gym area! Covered veranda w blt in grill, stone FP & exquisite landscaping!
Location
State TN
County Shelby
Area Germantown/East
Rooms
Other Rooms Attic, Bonus Room, Entry Hall, Laundry Room, Play Room
Master Bedroom 18x18
Bedroom 2 14x12 Hardwood Floor, Level 1, Private Full Bath, Smooth Ceiling, Walk-In Closet
Bedroom 3 18x15 Carpet, Level 2, Private Full Bath, Smooth Ceiling, Walk-In Closet
Bedroom 4 14x14 Carpet, Level 2, Private Full Bath, Smooth Ceiling, Walk-In Closet
Dining Room 17x13
Kitchen Breakfast Bar, Eat-In Kitchen, Great Room, Island In Kitchen, Keeping/Hearth Room, Pantry, Separate Breakfast Room, Separate Dining Room, Separate Living Room, Updated/Renovated Kitchen
Interior
Interior Features Attic Access, Cat/Dog Free House, Excl Some Window Treatmnt, Pull Down Attic Stairs, Security System, Smoke Detector(s), Walk-In Attic, Walk-In Closet(s)
Heating 3 or More Systems, Central, Gas
Cooling 220 Wiring, 3 or More Systems, Ceiling Fan(s), Central
Flooring 9 or more Ft. Ceiling, Brick Floor, Part Carpet, Part Hardwood, Smooth Ceiling, Tile, Vaulted/Coff/Tray Ceiling
Fireplaces Number 4
Fireplaces Type Gas Logs, Gas Starter, In Den/Great Room, In Keeping/Hearth room, In Living Room, In Other Room, Vented Gas Fireplace, Ventless Gas Fireplace
Equipment Cable Wired, Dishwasher, Disposal, Double Oven, Dryer, Gas Cooking, Microwave, Range/Oven, Refrigerator, Self Cleaning Oven, Washer
Exterior
Exterior Feature Brick Veneer, Wood Window(s), Wood/Composition
Parking Features Garage Door Opener(s), More than 3 Coverd Spaces, Side-Load Garage
Garage Spaces 3.0
Pool None
Roof Type Composition Shingles
Building
Lot Description Professionally Landscaped, Some Trees
Story 1.5
Foundation Slab
Sewer Public Sewer
Water 2+ Water Heaters, Gas Water Heater, Public Water
Others
Acceptable Financing Other
Listing Terms Other
Read Less
Bought with Carlye B Tulley • eXp Realty, LLC




