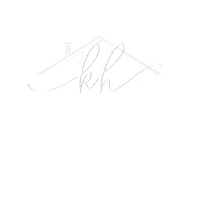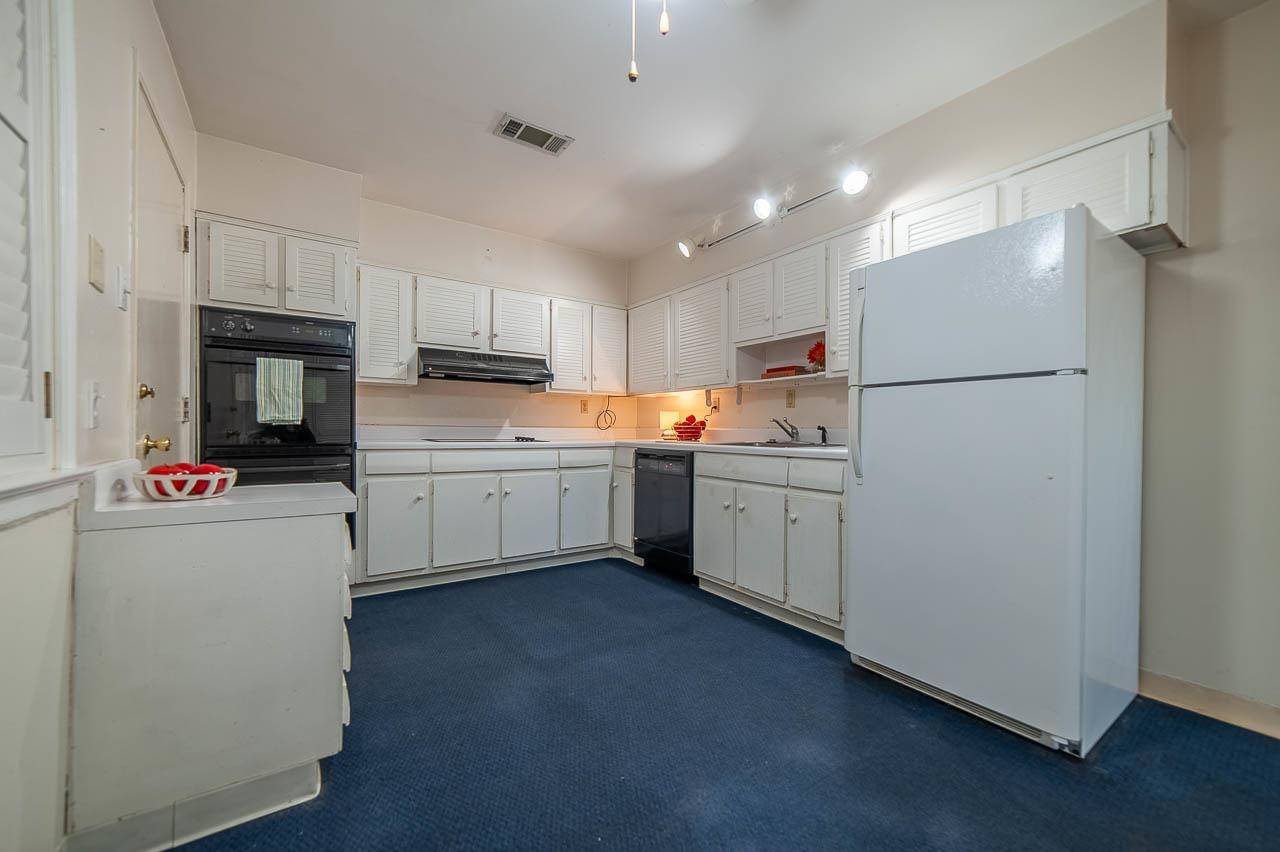For more information regarding the value of a property, please contact us for a free consultation.
4400 POPLAR AVE #37 Memphis, TN 38117
Want to know what your home might be worth? Contact us for a FREE valuation!

Our team is ready to help you sell your home for the highest possible price ASAP
Key Details
Sold Price $160,000
Property Type Townhouse
Sub Type Attached Single Family
Listing Status Sold
Purchase Type For Sale
Approx. Sqft 1600-1799
Square Footage 1,799 sqft
Price per Sqft $88
Subdivision Marsonne The
MLS Listing ID 10192109
Sold Date 06/05/25
Style Traditional
Bedrooms 2
Full Baths 2
Year Built 1960
Annual Tax Amount $2,181
Property Sub-Type Attached Single Family
Property Description
FIRST FLOOR FLAT! One of the larger units at The Marsonne-a 48 unit gated, pet friendly complex of 1st and 2nd story flats in a great East Mps area flanked by upscale homes and shopping. It is a bit of a secret, that you've probably driven by a million times, with very spacious rooms, a Large Living room with a huge picture window overlooking the center courtyard with pool at one end, a large Dining room and what was originally a 3rd bedroom now has a laundry closet so works as a den, office or nursery. Appliances stay (as-is) This unit has a storage closet on the premises (not all do). There are only a very few of this large floorplan, and it is my favorite, at The Marsonne. Great space here! Fantastic location! Not to be sold for rental.
Location
State TN
County Shelby
Area Galloway Gardens
Rooms
Other Rooms Laundry Closet
Master Bedroom 19X18
Bedroom 2 15x14 Carpet, Level 1
Dining Room 11x20
Kitchen Eat-In Kitchen, Pantry, Separate Dining Room, Separate Living Room
Interior
Interior Features All Window Treatments, Cat/Dog Free House
Heating Central
Cooling Central
Flooring Wall to Wall Carpet
Equipment Double Oven, Cooktop, Disposal, Dishwasher, Refrigerator
Exterior
Exterior Feature Brick Veneer
Parking Features Assigned Parking, Designated Guest Parking, Gate Clickers, Gated Parking, Parking Lot, Storage Room(s)
Garage Spaces 1.0
Pool In Ground
Roof Type Composition Shingles
Building
Story 1
Sewer Public Sewer
Water Electric Water Heater, Public Water
Others
Acceptable Financing Cash
Listing Terms Cash
Read Less
Bought with Katie Davidson • Coldwell Banker Collins-Maury




