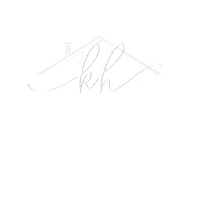For more information regarding the value of a property, please contact us for a free consultation.
4051 Misty Oaks Lane Nesbit, MS 38651
Want to know what your home might be worth? Contact us for a FREE valuation!

Our team is ready to help you sell your home for the highest possible price ASAP
Key Details
Sold Price $459,900
Property Type Single Family Home
Sub Type Single Family Residence
Listing Status Sold
Purchase Type For Sale
Square Footage 2,800 sqft
Price per Sqft $164
Subdivision Misty Oaks
MLS Listing ID 4109778
Sold Date 06/13/25
Style Traditional
Bedrooms 5
Full Baths 3
Year Built 2004
Annual Tax Amount $1,999
Lot Size 2.220 Acres
Acres 2.22
Property Sub-Type Single Family Residence
Source MLS United
Property Description
Immaculate home on a beautiful 2.22 +/- acre lot in the county with a sparkling, in-ground swimming pool! This 5 Bedroom, 3 Bathroom home is loaded with custom features and upgrades! Interior highlights in this split bedroom plan include 2 two bedrooms down, 2 bathrooms down, a large great room that is open to the kitchen and breakfast area, a kitchen with granite counters, rope trimmed custom cabinets, double ovens and electric cooktop and pantry, a Master suite with double trayed ceilings and a large sitting area, a master bathroom with tall ceilings, an oversized jetted tub and walk-in shower, his and hers closets and separate vanity areas. Upstairs offers 3 more large bedrooms with a 3rd bathroom that is accessible from the hall and Bedroom 3. The brick and vinyl exterior ensures low maintenance and the attached and detached 2 car garages offer plenty of room for your vehicles and all the storagespace you need. If this isn't enough, you will love the covered back patio that offers a view of the sparkling inground pool! Don't miss this great home that sits in a beautiful, park-like setting!
Location
State MS
County Desoto
Direction From Southaven go south on HWY 51 to Church Rd and take a right. Take a left on Fogg Rd, then left into Misty Oaks Subdivision, Take a right on Misty Oaks Lane and house is on the right.
Rooms
Other Rooms Second Garage
Interior
Interior Features Cathedral Ceiling(s), Ceiling Fan(s), Double Vanity, Eat-in Kitchen, Entrance Foyer, Granite Counters, High Ceilings, His and Hers Closets, Pantry, Walk-In Closet(s)
Heating Central, Propane
Cooling Central Air, Electric
Flooring Carpet, Combination, Tile, Wood
Fireplaces Type Gas Log, Great Room
Fireplace Yes
Window Features Insulated Windows
Appliance Dishwasher, Disposal, Double Oven, Electric Cooktop, Exhaust Fan, Microwave
Laundry Laundry Room
Exterior
Exterior Feature Rain Gutters
Parking Features Attached, Detached, Garage Faces Front, Garage Faces Side, Concrete
Garage Spaces 2.0
Pool Diving Board, In Ground, Vinyl
Utilities Available Electricity Connected, Sewer Connected, Water Connected
Roof Type Architectural Shingles
Porch Porch
Garage Yes
Private Pool Yes
Building
Lot Description Few Trees, Landscaped, Level
Foundation Slab
Sewer Waste Treatment Plant
Water Public
Architectural Style Traditional
Level or Stories Two
Structure Type Rain Gutters
New Construction No
Schools
Elementary Schools Horn Lake
Middle Schools Horn Lake
High Schools Horn Lake
Others
Tax ID 2083080300002400
Read Less

Information is deemed to be reliable but not guaranteed. Copyright © 2025 MLS United, LLC.




