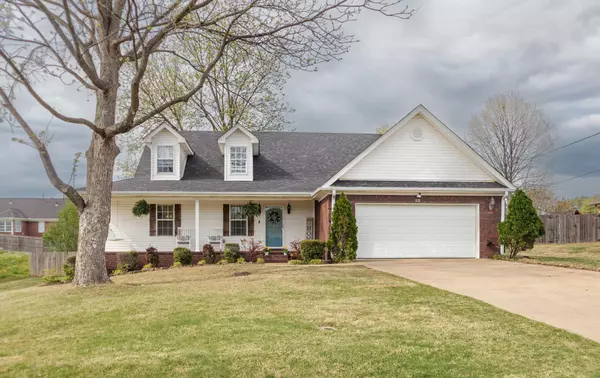For more information regarding the value of a property, please contact us for a free consultation.
52 HAYES RUN Atoka, TN 38004
Want to know what your home might be worth? Contact us for a FREE valuation!

Our team is ready to help you sell your home for the highest possible price ASAP
Key Details
Sold Price $369,000
Property Type Single Family Home
Sub Type Detached Single Family
Listing Status Sold
Purchase Type For Sale
Approx. Sqft 2600-2799
Square Footage 2,799 sqft
Price per Sqft $131
Subdivision Deer Ridge Sec B
MLS Listing ID 10194676
Sold Date 07/02/25
Style Traditional
Bedrooms 4
Full Baths 3
Year Built 2006
Annual Tax Amount $1,953
Lot Size 0.340 Acres
Property Sub-Type Detached Single Family
Property Description
Relax and unwind on the picturesque front porch of this stunning full-brick home located in the highly desirable Deer Ridge Subdivision. With 4 spacious bedrooms plus a large bonus room, there's plenty of space for everyone! Each bedroom boasts a walk-in closet—including two in the primary suite—and there's even walk-in attic access from the upstairs bedroom for extra storage. The kitchen is a true gathering space, featuring an island with bar overhang, ample cabinet and counter space, and a generous eat-in area. Perfect for entertaining, the oversized back patio overlooks a beautifully maintained, fully fenced backyard with a shed and a meticulously kept above-ground pool. Additional highlights include a newer roof, one newer HVAC unit, and updated flooring in the living room. This home has it all—a true must-see!
Location
State TN
County Tipton
Area Tipton - South
Rooms
Other Rooms Bonus Room, Laundry Room, Storage Room
Master Bedroom 17x13
Bedroom 2 13x11 Carpet, Level 1, Walk-In Closet
Bedroom 3 11x10 Carpet, Level 1, Walk-In Closet
Bedroom 4 16x13 Carpet, Level 2, Walk-In Closet
Dining Room 14x8
Kitchen Eat-In Kitchen, Island In Kitchen
Interior
Interior Features Walk-In Attic, Walk-In Closet(s)
Heating Central, Gas
Cooling Ceiling Fan(s), Central
Flooring Part Carpet, Smooth Ceiling, Tile, Wood Laminate Floors
Fireplaces Number 1
Fireplaces Type Gas Logs, In Living Room
Equipment Dishwasher, Microwave, Range/Oven
Exterior
Exterior Feature Brick Veneer
Parking Features Driveway/Pad, Front-Load Garage
Garage Spaces 2.0
Pool Above Ground
Roof Type Composition Shingles
Building
Lot Description Landscaped, Wood Fenced
Story 1.5
Foundation Slab
Sewer Public Sewer
Water Public Water
Others
Acceptable Financing VA
Listing Terms VA
Read Less
Bought with Ryan Whiteside • Lankford Realty Co.


