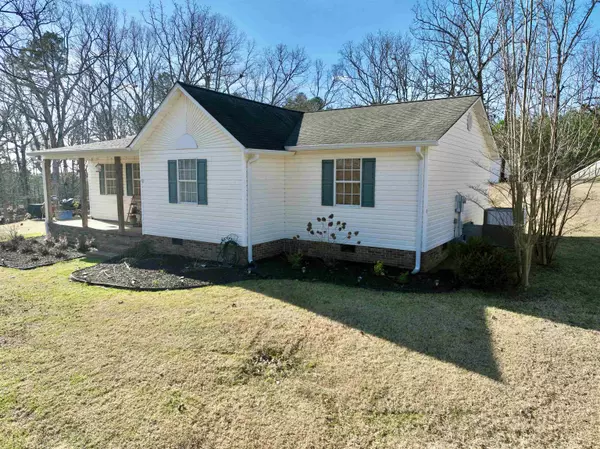For more information regarding the value of a property, please contact us for a free consultation.
39 FAIRWAY PL Selmer, TN 38375-1548
Want to know what your home might be worth? Contact us for a FREE valuation!

Our team is ready to help you sell your home for the highest possible price ASAP
Key Details
Sold Price $255,000
Property Type Townhouse
Sub Type Attached Single Family
Listing Status Sold
Purchase Type For Sale
Approx. Sqft 1400-1599
Square Footage 1,599 sqft
Price per Sqft $159
MLS Listing ID 10187554
Sold Date 07/08/25
Style Traditional
Bedrooms 3
Full Baths 2
Year Built 1995
Annual Tax Amount $687
Lot Size 1.100 Acres
Property Sub-Type Attached Single Family
Property Description
It's tee time on the Selmer Golf & Country Club. This well maintained, beautifully designed/decorated home features 1428 sq ft. It sits on 1.10 acre w/ 3 bd/2ba. Inside, you will find appealing updates that have been completed including a facelift to the kitchen (adorable) & hall bath, new lighting, & a COMPLETE renovation on master bath. Each room is so inviting. The central unit has been changed to a dual fuel system & underneath the home has totally been encapsulated. Kitchen appliances & 12x10 storage shed stays. 2 entrances to home. Driveway is paved & resealed & there's a concrete pad for parking. Drive your cart to the greens, club house, pool or Pickle Ball Court. Fees to amenities are voluntary. Public water, natural gas & high-speed internet. Home is adjacent to Hole #3. Desirable neighborhood. If you want a move-in ready, stylish home, this one is for you and is a must see. Make this home yours today! Check it out for yourself! Located right off of HWY 45.
Location
State TN
County Mcnairy
Area Mcnairy County
Rooms
Master Bedroom 16X16
Bedroom 2 16X19 Level 1
Bedroom 3 14X17 Level 1
Dining Room 0
Kitchen Pantry, Updated/Renovated Kitchen
Interior
Heating Central, Dual System
Cooling Central
Flooring Tile, Wood Laminate Floors
Fireplaces Type In Living Room, Ventless Gas Fireplace
Equipment Gas Cooking, Microwave, Range/Oven, Refrigerator
Exterior
Exterior Feature Vinyl Siding
Parking Features Driveway/Pad
Pool Neighborhood
Roof Type Composition Shingles
Building
Lot Description Some Trees
Story 1
Foundation Conventional
Sewer Septic Tank
Water Public Water
Others
Acceptable Financing FHA
Listing Terms FHA
Read Less
Bought with Ashton Roberts • Molly Moore Realty


