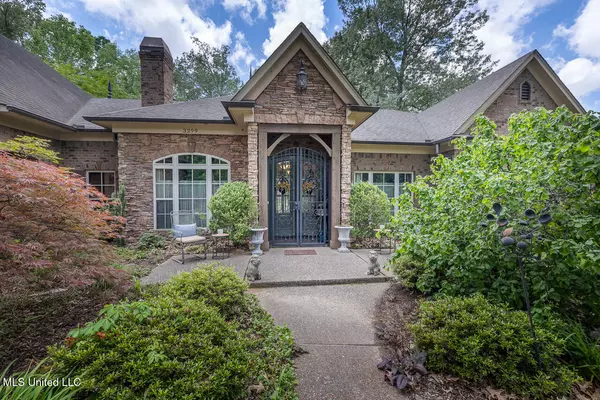For more information regarding the value of a property, please contact us for a free consultation.
3299 E Woodland Trace Southaven, MS 38672
Want to know what your home might be worth? Contact us for a FREE valuation!

Our team is ready to help you sell your home for the highest possible price ASAP
Key Details
Sold Price $625,000
Property Type Single Family Home
Sub Type Single Family Residence
Listing Status Sold
Purchase Type For Sale
Square Footage 4,733 sqft
Price per Sqft $132
Subdivision Woodland Estates
MLS Listing ID 4112964
Sold Date 07/17/25
Style Traditional
Bedrooms 4
Full Baths 3
Half Baths 1
Year Built 2007
Annual Tax Amount $2,711
Lot Size 1.430 Acres
Acres 1.43
Property Sub-Type Single Family Residence
Source MLS United
Property Description
Grand Custom Build by Professional Interior Designer! If ever there was a 'Must See', this one fits the bill perfectly. This home encapsulates the design features that most all Homeowners would love to incorporate into their personal home, but without the excessive costs. Extensive and impressive millwork, oversized Kitchen Island and corresponding Bar, true wood beams in the Gallery and Great Room, tailor made flooring features of wood, slate, travertine tile and carpeting. The Lighting Package is that of a dream. Split beds on the main floor with the 4th/Bonus Room Suite upstairs help this home meet the needs of many. It is tucked among the trees on the hill of a 1.43 acre lot and there is an attached document which reflects all of the upgrades/amenities.
Again, this is truly a must see!
Location
State MS
County Desoto
Direction South on Getwell Rd. to StarLanding Rd. Turn Rt(West) and follow(approx. 2.4 miles) to Cumberland Rd. Turn Rt.(North) to 1st Stop. Turn Rt. on Woodland Trace S. and follow around curve to 3299 Woodland Trace E.
Interior
Interior Features Bar, Beamed Ceilings, Bookcases, Built-in Features, Cathedral Ceiling(s), Cedar Closet(s), Ceiling Fan(s), Crown Molding, Double Vanity, Dry Bar, Eat-in Kitchen, Entrance Foyer, Granite Counters, High Ceilings, Kitchen Island, Natural Woodwork, Open Floorplan, Pantry, Primary Downstairs, Storage, Vaulted Ceiling(s), Walk-In Closet(s), Wired for Data, Wired for Sound
Heating Fireplace(s), Forced Air, Hot Water, Zoned, Natural Gas
Cooling Ceiling Fan(s), Central Air, Electric, Gas, Multi Units, Zoned
Flooring Carpet, Ceramic Tile, Combination, Slate, Tile, Wood
Fireplaces Type Den, Dining Room, Double Sided, Gas Log, Great Room, Library, Living Room, See Through
Fireplace Yes
Window Features Double Pane Windows,Window Treatments
Appliance Built-In Electric Range, Cooktop, Dishwasher, Disposal, Double Oven, Electric Water Heater, Exhaust Fan, Gas Cooktop, Ice Maker, Microwave, Range Hood, Refrigerator, Stainless Steel Appliance(s)
Laundry Electric Dryer Hookup, Inside, Laundry Room, Lower Level, Main Level, Sink, Washer Hookup
Exterior
Exterior Feature Private Yard, Rain Gutters
Parking Features Attached, Circular Driveway, Garage Faces Side, Paved, RV Access/Parking, Storage
Garage Spaces 3.0
Utilities Available Cable Connected, Electricity Connected, Natural Gas Connected, Sewer Connected, Water Connected, Fiber to the House
Roof Type Architectural Shingles
Porch Patio, Porch, Rear Porch, Slab
Garage Yes
Private Pool No
Building
Lot Description Corner Lot, Few Trees, Front Yard, Irregular Lot, Landscaped, Sloped, Sprinklers In Front, Sprinklers In Rear
Foundation Slab
Sewer Public Sewer
Water Public
Architectural Style Traditional
Level or Stories One and One Half
Structure Type Private Yard,Rain Gutters
New Construction No
Schools
Elementary Schools Desoto Central
Middle Schools Desoto Central
High Schools Desoto Central
Others
Tax ID 2074180200006800
Read Less

Information is deemed to be reliable but not guaranteed. Copyright © 2025 MLS United, LLC.
GET MORE INFORMATION



