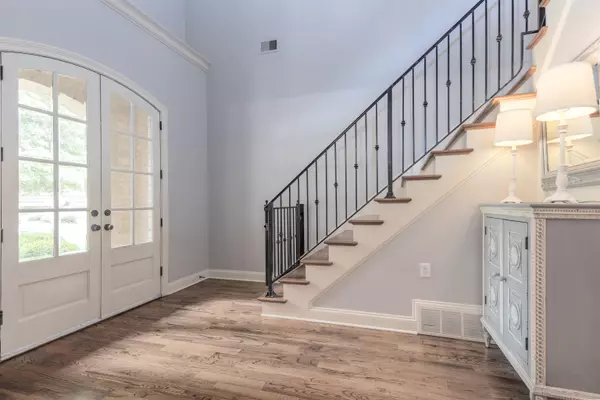For more information regarding the value of a property, please contact us for a free consultation.
1272 BRAYGOOD DR Collierville, TN 38017
Want to know what your home might be worth? Contact us for a FREE valuation!

Our team is ready to help you sell your home for the highest possible price ASAP
Key Details
Sold Price $835,000
Property Type Single Family Home
Sub Type Detached Single Family
Listing Status Sold
Purchase Type For Sale
Approx. Sqft 4400-4599
Square Footage 4,599 sqft
Price per Sqft $181
Subdivision Braystone Park Phase 2
MLS Listing ID 10198496
Sold Date 07/21/25
Style French
Bedrooms 5
Full Baths 4
Half Baths 1
HOA Fees $112/ann
Year Built 2004
Annual Tax Amount $8,352
Lot Size 0.370 Acres
Property Sub-Type Detached Single Family
Property Description
Sought after Braystone Park! Beautiful 5 bedroom, 4.5 bath with 2 bedrooms down. 3 Car Garage. Gleaming hardwoods down. Soaring 10' ceilings down and 8 ft doors. Surround sound in living/outside areas. The gourmet kitchen is a true centerpiece featuring SS appliances, gas cooking, double ovens, pantry, island, breakfast bar and sunny eat-in area. Cozy hearth room w gas fireplace and built-ins. Retreat to the main floor primary with a coffered ceiling, luxury bath:dbl vanities, jetted tub, separate shower and linen closet. A separate friends entrance opens to a practical drop zone locker area. Laundry room glow up with newly painted custom cabinetry, sink and supply closet. Breezy screened back porch with slate floors and new gas logs in fireplace overlooks a backyard oasis with a newly resurfaced gorgeous gunite pool with expansive lounging area and a charming arbor retreat.
Location
State TN
County Shelby
Area Collierville - West
Rooms
Other Rooms Attic, Bonus Room, Entry Hall, Laundry Room
Master Bedroom 19x16
Bedroom 2 14x13
Bedroom 3 16x12
Bedroom 4 15x14
Bedroom 5 16x15
Dining Room 16x15
Kitchen Breakfast Bar, Eat-In Kitchen, Island In Kitchen, Keeping/Hearth Room, Pantry, Separate Breakfast Room, Separate Den, Separate Dining Room
Interior
Interior Features Mud Room, Rear Stairs to Playroom, Smoke Detector(s), Walk-In Attic, Walk-In Closet(s)
Heating 3 or More Systems, Central, Gas
Cooling 220 Wiring, 3 or More Systems, Ceiling Fan(s), Central
Flooring 9 or more Ft. Ceiling, Part Carpet, Part Hardwood, Smooth Ceiling
Fireplaces Number 2
Fireplaces Type Gas Logs, In Keeping/Hearth room, Other (See Remarks)
Equipment Dishwasher, Disposal, Double Oven, Gas Cooking, Microwave
Exterior
Exterior Feature Brick Veneer
Parking Features Driveway/Pad, Garage Door Opener(s), Side-Load Garage
Garage Spaces 3.0
Pool In Ground
Roof Type Composition Shingles
Building
Lot Description Iron Fenced, Level, Professionally Landscaped, Some Trees, Wood Fenced
Story 2
Foundation Slab
Sewer Public Sewer
Water 2+ Water Heaters, Gas Water Heater, Public Water
Others
Acceptable Financing Cash
Listing Terms Cash
Read Less
Bought with Leigh Martin • Hobson, REALTORS


