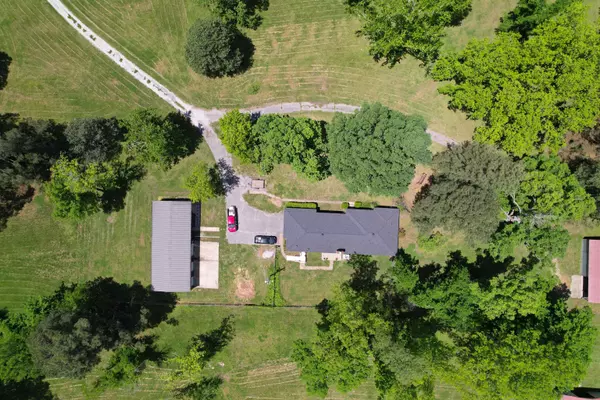For more information regarding the value of a property, please contact us for a free consultation.
9226 HERRING HILL RD Unincorporated, TN 38053
Want to know what your home might be worth? Contact us for a FREE valuation!

Our team is ready to help you sell your home for the highest possible price ASAP
Key Details
Sold Price $625,000
Property Type Single Family Home
Sub Type Detached Single Family
Listing Status Sold
Purchase Type For Sale
Approx. Sqft 2000-2199
Square Footage 2,199 sqft
Price per Sqft $284
MLS Listing ID 10196916
Sold Date 07/23/25
Style Traditional
Bedrooms 4
Full Baths 3
Half Baths 1
Year Built 1961
Annual Tax Amount $3,197
Lot Size 33.210 Acres
Property Sub-Type Detached Single Family
Property Description
Beautifully remodeled brick home on 33.21 acres featuring 3 beds, 2.5 baths, and 2,100 sq ft of open-concept living. Fully updated in 2019 with quartz countertops, hardwood floors, barnwood tile, and leathered granite in bathrooms. Enjoy a gas dual-fuel stove, tankless water heater, tile in wet areas, and fresh exterior paint (2025). Includes a 600 sq ft guest house with a full kitchen, granite counters, wood-look tile, and all appliances. Two shops—25x40 (roof 2016) and a 3-bay garage with 8' & 10' doors—plus a 70x40 barn (roof 2016). Two septic systems complete this rare, turnkey property. Home sets way back off the road. Just 15 Minutes from Millington
Location
State TN
County Shelby
Area Shelby Forest
Rooms
Other Rooms 2nd Kitchen, In-Law Quarters, Laundry Room, Separate Guest House
Master Bedroom 25x13
Bedroom 2 13x11 Carpet, Level 1, Shared Bath
Bedroom 3 13x9 Hardwood Floor, Level 1, Shared Bath
Dining Room 14x9
Kitchen Breakfast Bar, Great Room, Pantry, Updated/Renovated Kitchen
Interior
Interior Features Excl Some Window Treatmnt, Pull Down Attic Stairs, Smoke Detector(s)
Heating Central, Gas, Wood Stove
Cooling 220 Wiring, Ceiling Fan(s), Central
Flooring Part Hardwood, Tile
Fireplaces Number 1
Fireplaces Type In Den/Great Room, Masonry, Wood Stove Insert
Equipment Dishwasher, Double Oven, Gas Cooking, Range/Oven
Exterior
Exterior Feature Brick Veneer
Parking Features Circular Drive, Driveway/Pad, More than 3 Coverd Spaces, Side-Load Garage, Storage Room(s), Workshop(s)
Garage Spaces 5.0
Pool None
Roof Type Composition Shingles
Building
Lot Description Chain Fenced, Some Trees
Story 1
Foundation Conventional
Sewer Septic Tank
Water Public Water
Others
Acceptable Financing Conventional
Listing Terms Conventional
Read Less
Bought with Ken Cannon • Crye-Leike of MS, Inc.


