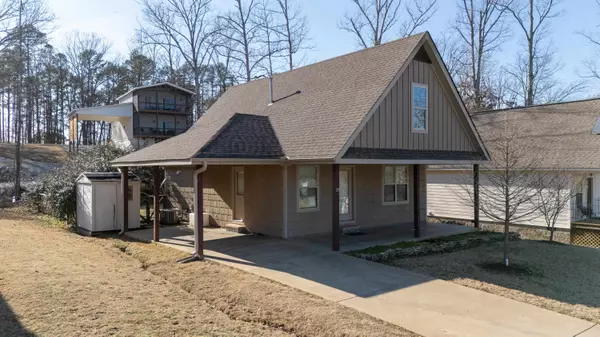For more information regarding the value of a property, please contact us for a free consultation.
20 BOGEY LOOP Counce, TN 38326
Want to know what your home might be worth? Contact us for a FREE valuation!

Our team is ready to help you sell your home for the highest possible price ASAP
Key Details
Sold Price $140,000
Property Type Single Family Home
Sub Type Detached Single Family
Listing Status Sold
Purchase Type For Sale
Approx. Sqft 800-999
Square Footage 999 sqft
Price per Sqft $140
Subdivision The Greens Of Pickwick
MLS Listing ID 10189057
Sold Date 07/25/25
Style Bungalow
Bedrooms 1
Full Baths 1
Half Baths 1
Year Built 2016
Annual Tax Amount $732
Property Sub-Type Detached Single Family
Property Description
NEW PRICE, Located in the heart of Pickwick, Cozy & Sweet Custom Built Cottage Style Home, Open Great Room, Dining Room & Loft area with beautiful Vaulted Cedar Ceilings, Ample size Kitchen with all Built-in Appliances, Granite Countertops throughout, Guest Half Bath in Hallway, Large Master Suite (Bedroom, Bath, Walk-in Closet, Trayed Ceiling), Built-in Bunk for visitor, Nice size Loft Area (assessable by Ladder), Lots of Storage Space, Washer & Dryer Closet, Fenced Back Yard, Concrete Drive, Patio & Etched Concrete Front Porch, Lots of Upgrades, Boat Ramps just minutes away. Very Well Maintained Home. Would make a Great Empty Nester, Family Get-Away or Investor Home. Reach out today for more information!
Location
State TN
County Hardin
Area Hardin County
Rooms
Other Rooms Bonus Room, Laundry Closet
Master Bedroom 15x15
Dining Room 10x12
Kitchen Great Room, LR/DR Combination, Washer/Dryer Connections
Interior
Interior Features Pull Down Attic Stairs
Heating Central, Gas, Propane Gas
Cooling Ceiling Fan(s), Central
Flooring Part Hardwood, Smooth Ceiling, Tile, Two Story Foyer, Vaulted/Coff/Tray Ceiling
Fireplaces Type In Den/Great Room
Equipment Dishwasher, Dryer, Microwave, Range/Oven, Refrigerator, Washer
Exterior
Exterior Feature Double Pane Window(s), Vinyl Siding
Parking Features Driveway/Pad
Garage Spaces 1.0
Pool None
Roof Type Composition Shingles
Building
Lot Description Level
Story 1
Foundation Conventional
Sewer Public Sewer
Water Gas Water Heater, Public Water
Others
Acceptable Financing Cash
Listing Terms Cash
Read Less
Bought with NON-MLS NON-BOARD AGENT • NON-MLS OR NON-BOARD OFFICE


