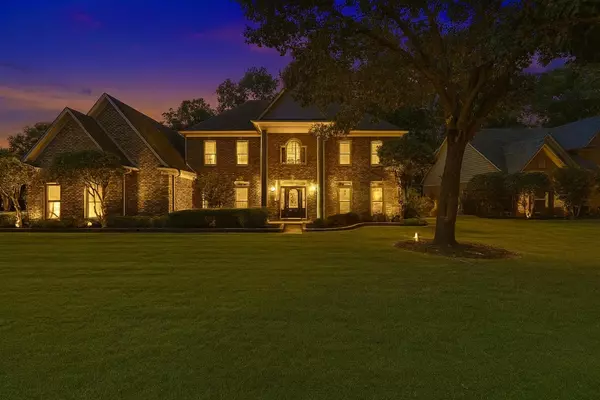For more information regarding the value of a property, please contact us for a free consultation.
1775 LISSON CV Collierville, TN 38017
Want to know what your home might be worth? Contact us for a FREE valuation!

Our team is ready to help you sell your home for the highest possible price ASAP
Key Details
Sold Price $650,000
Property Type Single Family Home
Sub Type Detached Single Family
Listing Status Sold
Purchase Type For Sale
Approx. Sqft 4000-4199
Square Footage 4,199 sqft
Price per Sqft $154
Subdivision Wellington Farms 1St Addition Phase 9
MLS Listing ID 10200130
Sold Date 07/30/25
Style Traditional
Bedrooms 5
Full Baths 3
Half Baths 1
HOA Fees $14/ann
Year Built 2001
Annual Tax Amount $5,981
Lot Size 0.470 Acres
Property Sub-Type Detached Single Family
Property Description
Welcome to your own slice of Collierville Tennessee paradise, where cannonballs meet comfort and every day feels like a staycation! Tucked in a quiet cove on a .47-acre corner lot, this 5-bedroom, 3.5-bath beauty has room for everyone and their pool float. The downstairs primary suite? A dreamy retreat. The great room and keeping room? Perfect for everything from Netflix marathons to spontaneous dance parties. Let's talk backyard goals...sparkling pool, pergola for shade and sips, and plenty of space to host the summer soirées your group chat will love. Zoned for award-winning Collierville schools and located in one of the town's most sought-after neighborhoods, this home is where memories are made with room to grow thats more than a place, it is a lifestyle. Whether you're working from home or working on your tan, this is the kind of home that makes every day feel like the weekend. Come see it before someone else dives in first!
Location
State TN
County Shelby
Area Collierville - West
Rooms
Other Rooms Attic, Bonus Room, Entry Hall, Laundry Room
Master Bedroom 17x15
Bedroom 2 17x15 Carpet, Level 2, Shared Bath, Walk-In Closet
Bedroom 3 14x12 Carpet, Level 2, Shared Bath
Bedroom 4 15x12 Carpet, Level 2, Walk-In Closet
Bedroom 5 15x12 Carpet, Level 2, Walk-In Closet
Dining Room 14x12
Kitchen Breakfast Bar, Great Room, Keeping/Hearth Room, Pantry, Separate Breakfast Room, Separate Dining Room
Interior
Interior Features Permanent Attic Stairs, Rear Stairs to Playroom, Walk-In Attic, Walk-In Closet(s)
Heating Central, Dual System, Gas
Cooling Ceiling Fan(s), Central, Dual System
Flooring 9 or more Ft. Ceiling, Part Carpet, Part Hardwood, Smooth Ceiling, Tile, Two Story Foyer, Vaulted/Coff/Tray Ceiling
Fireplaces Number 2
Fireplaces Type Gas Logs, In Den/Great Room, In Keeping/Hearth room
Equipment Cooktop, Dishwasher, Disposal, Double Oven, Microwave
Exterior
Exterior Feature Brick Veneer
Parking Features Side-Load Garage
Garage Spaces 3.0
Pool In Ground
Roof Type Composition Shingles
Building
Lot Description Corner, Cove, Landscaped, Some Trees, Wood Fenced
Story 2
Foundation Slab
Sewer Public Sewer
Water 2+ Water Heaters, Gas Water Heater, Public Water
Others
Acceptable Financing Conventional
Listing Terms Conventional
Read Less
Bought with Elizabeth Hampton • Regency Realty, LLC


