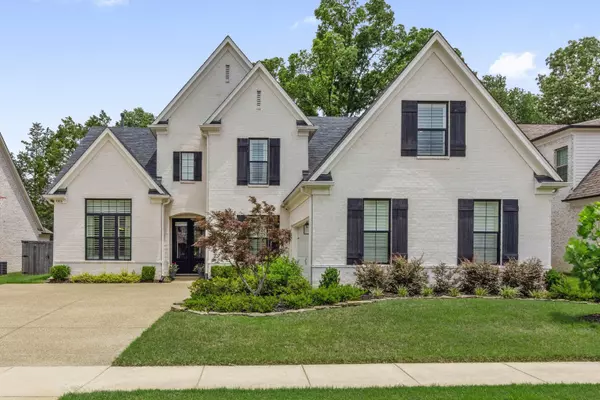For more information regarding the value of a property, please contact us for a free consultation.
5106 MOUDRY RUN CV Lakeland, TN 38002
Want to know what your home might be worth? Contact us for a FREE valuation!

Our team is ready to help you sell your home for the highest possible price ASAP
Key Details
Sold Price $535,000
Property Type Single Family Home
Sub Type Detached Single Family
Listing Status Sold
Purchase Type For Sale
Approx. Sqft 3000-3199
Square Footage 3,199 sqft
Price per Sqft $167
Subdivision Winstead Farms Pud
MLS Listing ID 10198523
Sold Date 07/25/25
Style Traditional
Bedrooms 4
Full Baths 3
Year Built 2021
Annual Tax Amount $5,127
Lot Size 10,018 Sqft
Property Sub-Type Detached Single Family
Property Description
Absolutely Stunning 4BR/3BA Home in Lakeland~Amazing Open Floor Plan with Tons of Living Space & 2 Bedrooms Down~Formal Dining Room w/Tons of Natural Light~Great Room w/Gas Fireplace & Built-In Shelving~Gorgeous Chef's Kitchen w/All GE Cafe Stainless Steel Appliances, Oversized Island w/Seating, Butler's Pantry + Separate Breakfast Nook Overlooking Backyard~Wonderful Primary Bedroom Down w/Tiered Ceiling + Beautiful En-Suite Bath w/Soaking Tub & Separate Shower~Laundry Room Off Primary~2nd Bedroom + 2nd Full Bath Also Down~2 Large Bedrooms + Full Bath + Bonus Room~Bonus Room Could Be 5th Bedroom~Plantation Shutters Throughout~Beautiful Fenced-In Backyard w/Covered Patio~No HOA~Zoned for Lakeland Schools~Seller Willing to Pay $10,000 Towards Buyer's Closing Costs with Acceptable Offer
Location
State TN
County Shelby
Area Lakeland - North
Rooms
Other Rooms Bonus Room, Laundry Room
Master Bedroom 14x17
Bedroom 2 11x12 Hardwood Floor, Level 1, Shared Bath, Smooth Ceiling
Bedroom 3 11x12 Carpet, Level 2, Shared Bath, Smooth Ceiling
Bedroom 4 10x14 Carpet, Level 2, Shared Bath, Smooth Ceiling
Dining Room 12x14
Kitchen Eat-In Kitchen, Great Room, Island In Kitchen, Pantry, Separate Dining Room, Washer/Dryer Connections
Interior
Interior Features Walk-In Closet(s), Attic Access
Heating Central
Cooling Ceiling Fan(s), Central
Flooring 9 or more Ft. Ceiling, Part Carpet, Part Hardwood, Smooth Ceiling, Tile
Fireplaces Number 1
Fireplaces Type In Den/Great Room, Ventless Gas Fireplace
Equipment Dishwasher, Disposal, Gas Cooking, Range/Oven
Exterior
Exterior Feature Brick Veneer
Parking Features Driveway/Pad, Side-Load Garage
Garage Spaces 2.0
Pool None
Roof Type Composition Shingles
Building
Lot Description Iron Fenced, Landscaped, Level, Wood Fenced
Story 1.5
Foundation Slab
Sewer Public Sewer
Water Public Water
Others
Acceptable Financing VA
Listing Terms VA
Read Less
Bought with Edwin N Scruggs • BHHS Taliesyn Realty


