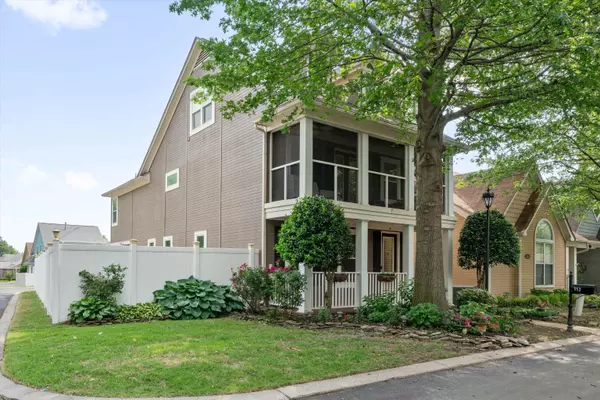For more information regarding the value of a property, please contact us for a free consultation.
112 ISLE CREEK DR Memphis, TN 38103
Want to know what your home might be worth? Contact us for a FREE valuation!

Our team is ready to help you sell your home for the highest possible price ASAP
Key Details
Sold Price $445,000
Property Type Single Family Home
Sub Type Detached Single Family
Listing Status Sold
Purchase Type For Sale
Approx. Sqft 2400-2599
Square Footage 2,599 sqft
Price per Sqft $171
Subdivision Island View Pd
MLS Listing ID 10196889
Sold Date 08/21/25
Style Other (See Remarks)
Bedrooms 3
Full Baths 2
Half Baths 1
HOA Fees $75/ann
Year Built 2003
Annual Tax Amount $6,230
Lot Size 4,356 Sqft
Property Sub-Type Detached Single Family
Property Description
This 3 Bedroom 2 Full 1 Half Bath Home has been Completely Updated and is on a Fenced Corner Lot! Custom Cabinets. Granite Countertops. Bamboo Flooring. Upgraded Champion Windows. Updated Lighting. Exterior and Interior Paint 3 y/o. HVAC 5 y/o. New Appliances. Hardwood Treads and Runner on Stairs. Newer Carpet. Screened Porch. Updated Toilets. Bonus Wired for Surround Sound. 16 Inch Tile on Diagonal. Seamless Glass Shower. Gutter Guards. Roof 6 y/o. Patio Wired for Hot Tub. Maintenance Free Window Casing. Sprinkler System. Professionally Landscaped. Ceiling Fans. Whirlpool Tub
Location
State TN
County Shelby
Area Harbor Town/Downtown
Rooms
Other Rooms Bonus Room, Laundry Room
Master Bedroom 20x16
Bedroom 2 14x11 Carpet, Level 2, Shared Bath, Smooth Ceiling
Bedroom 3 14x11 Carpet, Level 2, Shared Bath, Smooth Ceiling
Dining Room 12x10
Kitchen Breakfast Bar, Eat-In Kitchen, Island In Kitchen, Separate Dining Room, Separate Living Room, Updated/Renovated Kitchen, Washer/Dryer Connections
Interior
Interior Features All Window Treatments, Attic Access, Pull Down Attic Stairs
Heating Central, Gas
Cooling 220 Wiring, Ceiling Fan(s), Central
Flooring 9 or more Ft. Ceiling, Part Carpet, Part Hardwood, Smooth Ceiling, Tile
Fireplaces Number 1
Fireplaces Type In Living Room
Equipment Cable Available, Dishwasher, Disposal, Range/Oven, Self Cleaning Oven
Exterior
Exterior Feature Aluminum Window(s), Double Pane Window(s)
Parking Features Back-Load Garage, Driveway/Pad, Garage Door Opener(s)
Garage Spaces 2.0
Pool None
Roof Type Composition Shingles
Private Pool Yes
Building
Lot Description Corner, Level, Professionally Landscaped, Some Trees
Story 2.1
Foundation Slab
Sewer Public Sewer
Water Gas Water Heater, Public Water
Others
Acceptable Financing Conventional
Listing Terms Conventional
Read Less
Bought with Thomas E North • The Carter Group LLC, REALTORS
GET MORE INFORMATION



