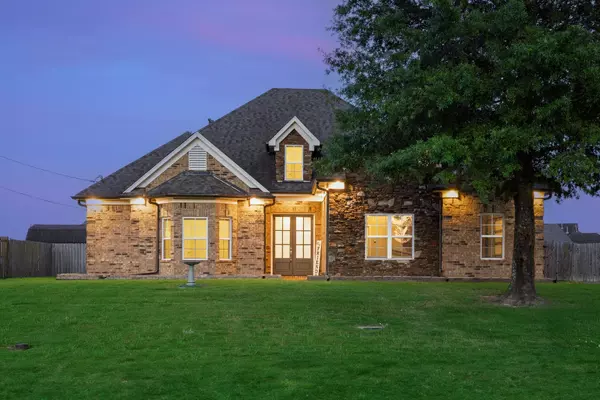For more information regarding the value of a property, please contact us for a free consultation.
162 HARPER ST Atoka, TN 38004
Want to know what your home might be worth? Contact us for a FREE valuation!

Our team is ready to help you sell your home for the highest possible price ASAP
Key Details
Sold Price $410,500
Property Type Single Family Home
Sub Type Detached Single Family
Listing Status Sold
Purchase Type For Sale
Approx. Sqft 2600-2799
Square Footage 2,799 sqft
Price per Sqft $146
Subdivision Templeton Farms Sec D
MLS Listing ID 10195799
Sold Date 09/04/25
Style Traditional
Bedrooms 4
Full Baths 2
Half Baths 1
Year Built 2008
Annual Tax Amount $2,330
Lot Size 0.350 Acres
Property Sub-Type Detached Single Family
Property Description
Currently The BEST Priced home in Sought After Templeton Farms Subdivision! An incredible opportunity in one of Atoka's premiere neighborhoods. Beautiful 4 bed, 2 1/2 bath home in Atoka. This home features a stunning gourmet kitchen with gas cooktop and brand new double ovens perfect for the home chef. The spacious layout includes hard surface flooring throughout, a luxurious primary bath, and generous closet space. Sitting on a large, fully fenced lot, this home offers both comfort and style with plenty of room to spread out inside and out. A rare find in a desirable community! Zoned Atoka Elementary. BONUS! Fridge Stays! 3.25% VA assumable rate available for VA buyers
Location
State TN
County Tipton
Area Tipton - South
Rooms
Other Rooms Entry Hall, Laundry Room
Master Bedroom 18x12
Bedroom 2 12x11 Carpet, Level 1, Shared Bath, Smooth Ceiling, Walk-In Closet
Bedroom 3 12x11 Carpet, Level 1, Shared Bath, Smooth Ceiling, Walk-In Closet
Bedroom 4 20x16 Carpet, Level 2, Smooth Ceiling, Walk-In Closet
Dining Room 12x11
Kitchen Eat-In Kitchen, Great Room, Island In Kitchen, Separate Dining Room
Interior
Interior Features Walk-In Closet(s), Walk-In Attic, Smoke Detector(s)
Heating Gas
Cooling Ceiling Fan(s), Central
Flooring 9 or more Ft. Ceiling, Part Carpet, Smooth Ceiling, Tile, Vaulted/Coff/Tray Ceiling
Fireplaces Number 1
Fireplaces Type Gas Logs, In Den/Great Room, Ventless Gas Fireplace
Equipment Double Oven, Cooktop, Gas Cooking, Disposal, Dishwasher
Exterior
Exterior Feature Brick Veneer, Double Pane Window(s)
Parking Features Garage Door Opener(s), Side-Load Garage
Garage Spaces 2.0
Pool None
Roof Type Composition Shingles
Private Pool Yes
Building
Lot Description Level, Wood Fenced
Story 1.5
Foundation Slab
Sewer Public Sewer
Water Gas Water Heater, Public Water
Others
Acceptable Financing VA
Listing Terms VA
Read Less
Bought with Kaiden G Bland • Crye-Leike, Inc., REALTORS
GET MORE INFORMATION



