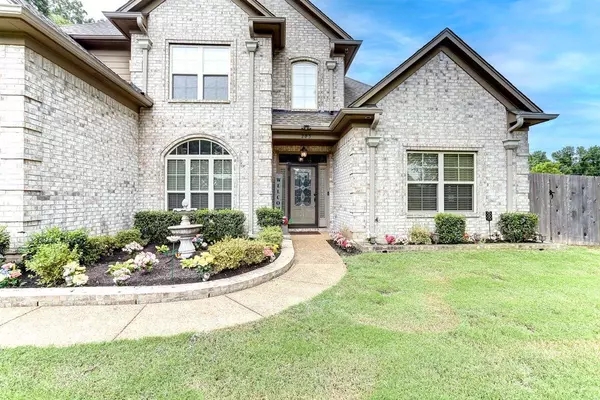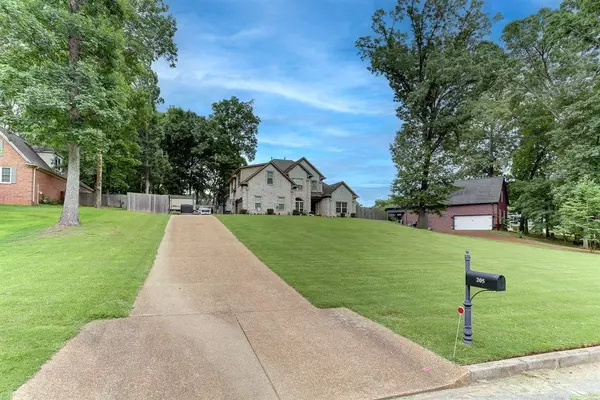For more information regarding the value of a property, please contact us for a free consultation.
205 COUNTRYSIDE DR Oakland, TN 38060
Want to know what your home might be worth? Contact us for a FREE valuation!

Our team is ready to help you sell your home for the highest possible price ASAP
Key Details
Sold Price $440,000
Property Type Single Family Home
Sub Type Detached Single Family
Listing Status Sold
Purchase Type For Sale
Approx. Sqft 2600-2799
Square Footage 2,799 sqft
Price per Sqft $157
Subdivision Brookside Subd
MLS Listing ID 10198720
Sold Date 09/08/25
Style Traditional
Bedrooms 4
Full Baths 3
Year Built 2016
Annual Tax Amount $1,564
Property Sub-Type Detached Single Family
Property Description
Welcome to this beautiful 4br 3bth 2 car garage home with an extra Bonus Rm that can be a 5th bedrm. From the moment you arrive you will appreciate the extended driveway & the privacy of a remote-controlled iron gate. Step inside to discover an inviting 1.5 story floor plan with a spacious primary bdrm leading to a nice size bthrm with walk through 2 persons shower, jacuzzi tub, & a large walk-in closet both with censored lighting. 2nd bdrm, full bthrm, formal dining rm, great rm with fire place, walkthrough kitchen w bar countertop & laundryrm on primary level. Don't forget to checkout the Sunroom perfect for relaxing or entertaining equiped with central air & heat that leads to the covered patio. A backyard good for entertaining with a wired 20X12 Storage Room. Plenty of space on the 2nd level with 3 bdrms & a full bthrm. Don't miss your chance to own this one-of-a-kind, 1 owner beautiful home with custom upgrades. The sqft listed doesn't reflect the add sunroom
Location
State TN
County Fayette
Area Oakland (West)/Hickory Withe
Rooms
Other Rooms Bonus Room, Laundry Room, Play Room, Sun Room
Master Bedroom 21x13
Bedroom 2 11x10 Carpet
Bedroom 3 18x12 Carpet, Level 2
Bedroom 4 17x15 Carpet, Level 2
Bedroom 5 17x14
Dining Room 12x10
Kitchen Eat-In Kitchen, Pantry, Separate Dining Room, Separate Living Room
Interior
Interior Features All Window Treatments, Attic Access, Security System, Smoke Detector(s), Walk-In Attic, Walk-In Closet(s)
Heating Central, Dual System, Gas
Cooling Central
Flooring Part Hardwood, Vaulted/Coff/Tray Ceiling
Fireplaces Number 1
Fireplaces Type In Living Room
Equipment Dishwasher, Disposal, Double Oven, Gas Cooking, Microwave, Range/Oven, Refrigerator
Exterior
Exterior Feature Brick Veneer, Wood/Composition
Parking Features Driveway/Pad, Garage Door Opener(s), Gate Clickers, Gated Parking, More than 3 Coverd Spaces, Side-Load Garage, Storage Room(s)
Garage Spaces 2.0
Pool None
Roof Type Composition Shingles
Private Pool Yes
Building
Lot Description Other (See Remarks)
Story 1.5
Foundation Slab
Sewer Public Sewer
Water Public Water
Others
Acceptable Financing Cash
Listing Terms Cash
Read Less
Bought with NON-MLS NON-BOARD AGENT • NON-MLS OR NON-BOARD OFFICE
GET MORE INFORMATION



