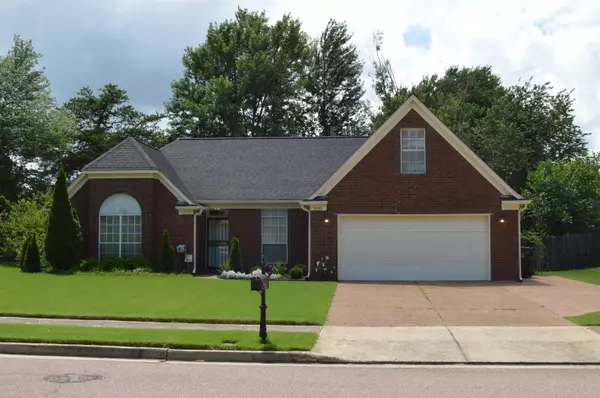For more information regarding the value of a property, please contact us for a free consultation.
3935 WILDBERRY CT Bartlett, TN 38135
Want to know what your home might be worth? Contact us for a FREE valuation!

Our team is ready to help you sell your home for the highest possible price ASAP
Key Details
Sold Price $356,000
Property Type Single Family Home
Sub Type Detached Single Family
Listing Status Sold
Purchase Type For Sale
Approx. Sqft 2000-2199
Square Footage 2,199 sqft
Price per Sqft $161
Subdivision Daybreak Sec L
MLS Listing ID 10199167
Sold Date 09/08/25
Style Traditional
Bedrooms 4
Full Baths 2
Year Built 1996
Annual Tax Amount $2,992
Lot Size 10,454 Sqft
Property Sub-Type Detached Single Family
Property Description
Nestled in a peaceful cove, this spacious 4-bedroom, 2-bathroom home offers comfort, style, and functionality. Featuring a desirable split floor plan with three bedrooms on the main level, this home is perfect for families or those needing flexible living space. The updated primary suite is a true retreat with a luxurious oversized shower, a freestanding soaking tub, and modern finishes. The kitchen has been tastefully upgraded with granite countertops, freshly painted cabinets, a stylish new backsplash, and updated lighting. Enjoy cooking with a double oven and plenty of space for casual dining in the large breakfast room, while a separate dining room is perfect for entertaining. Step outside to a private backyard oasis with a covered back porch—ideal for relaxing or hosting guests. The two-car garage is heated and cooled, adding comfort and versatility, and there's extra parking space for convenience. Don't miss the opportunity to own this move-in-ready home!
Location
State TN
County Shelby
Area Bartlett - West
Rooms
Other Rooms Attic, Entry Hall, Laundry Room
Master Bedroom 16x14
Bedroom 2 12x11 Carpet, Level 1, Shared Bath
Bedroom 3 12x11 Level 1, Shared Bath
Bedroom 4 20x11 Carpet, Level 2
Dining Room 12x11
Kitchen Breakfast Bar, Great Room, Pantry, Separate Breakfast Room, Separate Dining Room, Updated/Renovated Kitchen, Washer/Dryer Connections
Interior
Interior Features All Window Treatments, Walk-In Closet(s), Walk-In Attic, Rear Stairs to Playroom
Heating Central, Dual System
Cooling 220 Wiring, Ceiling Fan(s), Central, Dual System
Flooring 9 or more Ft. Ceiling, Part Carpet, Sprayed Ceiling, Tile, Vinyl/Luxury Vinyl Floor
Fireplaces Number 1
Equipment Cable Available, Dishwasher, Disposal, Double Oven, Microwave, Range/Oven, Refrigerator
Exterior
Exterior Feature Brick Veneer, Double Pane Window(s), Storm Door(s), Wood/Composition
Parking Features Driveway/Pad, Front-Load Garage, Garage Door Opener(s)
Garage Spaces 2.0
Pool None
Roof Type Composition Shingles
Private Pool Yes
Building
Lot Description Level, Some Trees, Wood Fenced
Story 1.5
Foundation Slab
Sewer Public Sewer
Water Public Water
Others
Acceptable Financing Conventional
Listing Terms Conventional
Read Less
Bought with Edward Reak • Westin Properties, LLC
GET MORE INFORMATION



