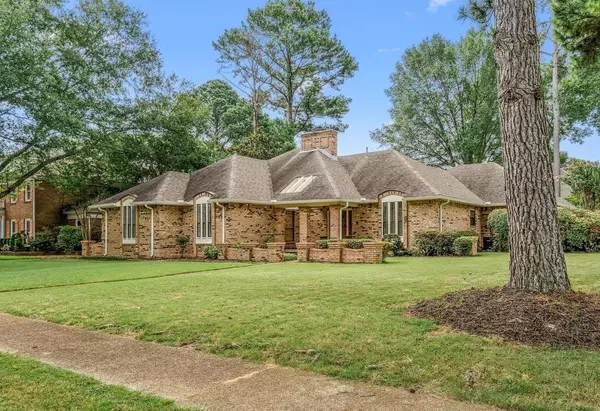For more information regarding the value of a property, please contact us for a free consultation.
6677 NESHOBA RD Memphis, TN 38120
Want to know what your home might be worth? Contact us for a FREE valuation!

Our team is ready to help you sell your home for the highest possible price ASAP
Key Details
Sold Price $499,500
Property Type Single Family Home
Sub Type Detached Single Family
Listing Status Sold
Purchase Type For Sale
Approx. Sqft 2600-2799
Square Footage 2,799 sqft
Price per Sqft $178
Subdivision Poplar Ridge Farms Sec B
MLS Listing ID 10202916
Sold Date 09/12/25
Style Traditional
Bedrooms 3
Full Baths 2
Half Baths 1
Year Built 1980
Annual Tax Amount $5,166
Lot Size 0.380 Acres
Property Sub-Type Detached Single Family
Property Description
Welcome to this stunning East Memphis gem, just a stone's throw from Germantown in the desirable River Oaks neighborhood! This beautifully updated, all-brick home offers low-maintenance living, great curb appeal, modern upgrades with timeless charm. Inside, enjoy the fully updated kitchen featuring new sleek cabinetry, new countertops, new appliances, and new flooring—now open to a spacious great room for seamless entertaining. New hardwood flooring runs throughout the entire home. All bedrooms are conveniently located on one level. Detailed crown molding adds classic character. The screened in sunroom, resurfaced pool and incredible pool house—complete with a full bath, bonus room, and outdoor kitchenette—offer the ultimate backyard retreat. Whether you're hosting or relaxing, this home has it all. Plus, the HVAC is newer and roof is only about 6 years old. A rare find in a prime location—don't miss it!
Location
State TN
County Shelby
Area River Oaks
Rooms
Other Rooms Laundry Room, Library/Study, Sun Room, Separate Guest House, Entry Hall, Attic, Other (See Remarks)
Master Bedroom 17x16
Bedroom 2 12x12 Hardwood Floor, Level 1, Shared Bath, Smooth Ceiling
Bedroom 3 12x11 Hardwood Floor, Level 1, Shared Bath, Smooth Ceiling
Dining Room 14x13
Kitchen Great Room, Updated/Renovated Kitchen, Eat-In Kitchen, Breakfast Bar, Separate Breakfast Room, Pantry, Island In Kitchen, Keeping/Hearth Room, Other (See Remarks)
Interior
Interior Features Wet Bar, Walk-In Closet(s), Pull Down Attic Stairs, Powder/Dressing Room, Cat/Dog Free House, Vent Hood/Exhaust Fan, Other (See REMARKS)
Heating Central
Cooling Central
Flooring Hardwood Throughout, Tile, Smooth Ceiling, Vaulted/Coff/Tray Ceiling, Other (See REMARKS)
Fireplaces Number 1
Fireplaces Type Gas Starter, Gas Logs
Equipment Range/Oven, Double Oven, Cooktop, Dishwasher, Microwave, Other (See REMARKS)
Exterior
Exterior Feature Other (See Remarks)
Parking Features Driveway/Pad, Side-Load Garage, Other (See REMARKS)
Garage Spaces 2.0
Pool In Ground
Private Pool Yes
Building
Lot Description Some Trees, Corner, Professionally Landscaped, Wood Fenced, Other (See Remarks)
Story 1
Others
Acceptable Financing Conventional
Listing Terms Conventional
Read Less
Bought with Amy Alaina • Diamond Properties, Inc.
GET MORE INFORMATION



