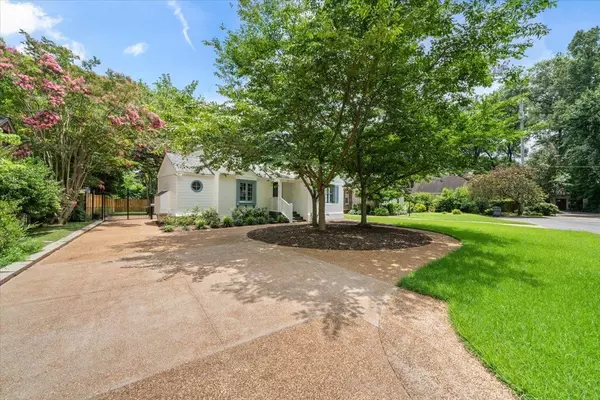For more information regarding the value of a property, please contact us for a free consultation.
212 DILLE PL Memphis, TN 38111
Want to know what your home might be worth? Contact us for a FREE valuation!

Our team is ready to help you sell your home for the highest possible price ASAP
Key Details
Sold Price $335,000
Property Type Single Family Home
Sub Type Detached Single Family
Listing Status Sold
Purchase Type For Sale
Approx. Sqft 1400-1599
Square Footage 1,599 sqft
Price per Sqft $209
Subdivision Lafayette Circle 1St Addn
MLS Listing ID 10200801
Sold Date 09/16/25
Style Traditional
Bedrooms 3
Full Baths 2
Year Built 1942
Annual Tax Amount $5,008
Lot Size 9,147 Sqft
Property Sub-Type Detached Single Family
Property Description
OPEN HOUSE, THURSDAY JULY 24TH 4:30 TO 6:00---Welcome to this inviting bungalow that blends timeless charm with modern comfort. This thoughtfully designed home features three bedrooms, two full bathrooms, and a cozy office nook-perfect for remote work or reading. The light-filled living area offers a warm, welcoming atmosphere with hardwood floors and an easy flow into the kitchen and dining space. The primary suite is a peaceful retreat, complete with private updated bath, large closet, and a large window that fills the room with natural light. Two additional rooms share a hall bath. Outside, enjoy a private backyard enclosed by an iron gate-ideal for relaxing, entertaining or pets. Full of character and functionality, this charming home offers a flexible layout and a great blend of indoor comfort and outdoor space.
Location
State TN
County Shelby
Area Chickasaw Gardens
Rooms
Other Rooms Laundry Closet
Master Bedroom 12x12
Bedroom 2 10x13 Hardwood Floor, Level 1, Smooth Ceiling
Bedroom 3 10x10 Hardwood Floor, Level 1, Smooth Ceiling
Dining Room 8x10
Kitchen Pantry, Separate Dining Room, Separate Living Room, Updated/Renovated Kitchen, Washer/Dryer Connections
Interior
Interior Features Pull Down Attic Stairs, Security System, Walk-In Closet(s)
Heating Central, Gas
Cooling Central
Flooring Marble/Terrazzo, Part Hardwood, Smooth Ceiling
Fireplaces Type Gas Logs
Equipment Dishwasher, Disposal, Gas Cooking, Microwave, Range/Oven, Refrigerator, Self Cleaning Oven
Exterior
Exterior Feature Brick Veneer, Storm Door(s), Wood Window(s), Wood/Composition
Parking Features Driveway/Pad
Pool None
Roof Type Composition Shingles
Private Pool Yes
Building
Lot Description Cove, Level, Professionally Landscaped, Some Trees, Wood Fenced
Story 1
Foundation Conventional
Others
Acceptable Financing Conventional
Listing Terms Conventional
Read Less
Bought with John J Moore • Keller Williams
GET MORE INFORMATION



