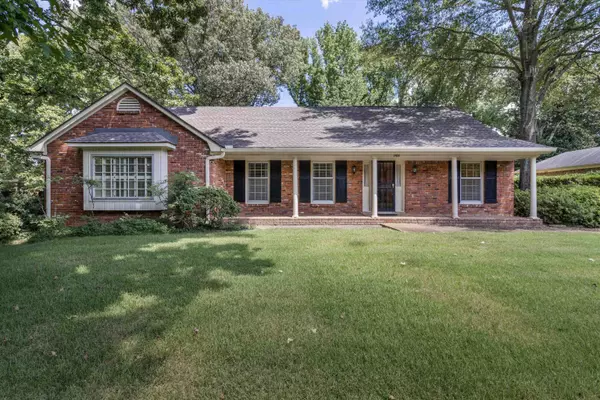For more information regarding the value of a property, please contact us for a free consultation.
2186 KIRBY PKY Memphis, TN 38119
Want to know what your home might be worth? Contact us for a FREE valuation!

Our team is ready to help you sell your home for the highest possible price ASAP
Key Details
Sold Price $399,000
Property Type Single Family Home
Sub Type Detached Single Family
Listing Status Sold
Purchase Type For Sale
Approx. Sqft 2800-2999
Square Footage 2,999 sqft
Price per Sqft $133
Subdivision Greentrees Blk A
MLS Listing ID 10203429
Sold Date 09/18/25
Style Traditional
Bedrooms 4
Full Baths 2
Half Baths 1
HOA Fees $4/ann
Year Built 1969
Annual Tax Amount $4,858
Lot Size 0.430 Acres
Property Sub-Type Detached Single Family
Property Description
Spacious East Memphis Living with Pool, Hardwood Floors in Desirable Greentrees! This 4BR, 2.5BA home offers a spacious living room, formal dining, and cozy den with fireplace that opens to a private backyard oasis featuring a fiberglass pool, large patio, and full privacy fence—perfect for entertaining. Primary suite and flexible 2nd BR/office on main level; two more bedrooms upstairs. Hardwood floors throughout. Attached 2-car carport with large storage room. Style, comfort, and location all in one!
Location
State TN
County Shelby
Area Massey/Kirby/Ridgeway
Rooms
Other Rooms Attic, Entry Hall, Laundry Room, Office/Sewing Room
Master Bedroom 17x11
Bedroom 2 15x12 Level 1, Private Full Bath
Bedroom 3 15x11 Hardwood Floor, Level 2, Shared Bath, Walk-In Closet
Bedroom 4 15x12 Hardwood Floor, Level 2, Shared Bath, Walk-In Closet
Dining Room 13x13
Kitchen Eat-In Kitchen, Pantry, Separate Den, Separate Dining Room, Separate Living Room
Interior
Interior Features All Window Treatments, Walk-In Attic, Walk-In Closet(s)
Heating Central, Gas
Cooling Ceiling Fan(s), Central
Flooring Hardwood Throughout, Textured Ceiling, Tile
Fireplaces Number 1
Fireplaces Type In Den/Great Room, Masonry
Equipment Cable Wired, Cooktop, Dishwasher, Disposal, Double Oven
Exterior
Exterior Feature Brick Veneer, Storm Window(s), Wood Window(s), Wood/Composition
Parking Features Storage Room(s)
Garage Spaces 2.0
Pool In Ground
Roof Type Composition Shingles
Private Pool Yes
Building
Lot Description Chain Fenced, Landscaped, Some Trees, Wood Fenced
Story 1.5
Foundation Slab
Sewer Public Sewer
Water Electric Water Heater, Public Water
Others
Acceptable Financing FHA
Listing Terms FHA
Read Less
Bought with Walter Jones • BEST Real Estate Company
GET MORE INFORMATION



