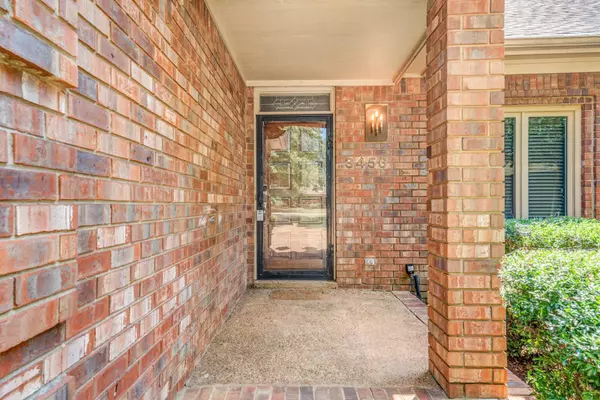For more information regarding the value of a property, please contact us for a free consultation.
3456 ALFRED DR Bartlett, TN 38133
Want to know what your home might be worth? Contact us for a FREE valuation!

Our team is ready to help you sell your home for the highest possible price ASAP
Key Details
Sold Price $433,000
Property Type Single Family Home
Sub Type Detached Single Family
Listing Status Sold
Purchase Type For Sale
Approx. Sqft 2800-2999
Square Footage 2,999 sqft
Price per Sqft $144
Subdivision Plantation Est Davieshire Ph7 Sec B Area
MLS Listing ID 10206064
Sold Date 10/02/25
Style Traditional
Bedrooms 4
Full Baths 2
Half Baths 1
Year Built 1980
Annual Tax Amount $4,061
Lot Size 1.040 Acres
Property Sub-Type Detached Single Family
Property Description
This is a custom built, one owner home on beautiful 1.04 acre lot. Lot features include brick columns & wrought iron fencing, irrigation system, sparkling inground pool, poolhouse w/ kitchenette and bath, huge backporch pergola, firepit, wood deck, oversized garage storage room, & giant sunroom overlooking the pool. Inside features include nearly 3000 SF all on one level, great kitchen w/ large island, granite countertops, tile backsplash, new Kitchenaid cooktop, new faucet, double oven, microwave, trash compactor, 2 pantries, huge mudroom and laundry rm., w/ half bath, 24x18 ft. vaulted greatroom w/ soaring ceiling, wood beam accent & built in bookcases, 3bed/2.5 baths and a 4th that could be an office or 4th bedroom. Need I say more?! Call your favorite Realtor or me today for your personal tour.
Location
State TN
County Shelby
Area Bartlett/Davies Plantation
Rooms
Master Bedroom 16x13
Bedroom 2 13x12 Carpet, Level 1, Shared Bath
Bedroom 3 12x11 Carpet, Level 1, Shared Bath
Bedroom 4 13x10 Carpet, Level 1
Dining Room 14x13
Kitchen Breakfast Bar, Eat-In Kitchen, Great Room, Island In Kitchen, Pantry, Separate Dining Room
Interior
Heating Central, Dual System, Gas
Cooling Ceiling Fan(s), Central, Dual System
Flooring 9 or more Ft. Ceiling, Part Carpet, Tile, Vaulted/Coff/Tray Ceiling
Fireplaces Number 1
Fireplaces Type In Den/Great Room, Masonry
Equipment Double Oven, Cooktop, Disposal, Dishwasher, Microwave, Trash Compactor
Exterior
Exterior Feature Brick Veneer, Storm Door(s)
Parking Features Garage Door Opener(s), Side-Load Garage, Storage Room(s)
Garage Spaces 2.0
Pool In Ground
Private Pool Yes
Building
Lot Description Brick/Iron Fenced, Landscaped, Level, Some Trees, Wood Fenced
Story 1
Others
Acceptable Financing Cash
Listing Terms Cash
Read Less
Bought with LouAnne Crump • Crye-Leike, Inc., REALTORS
GET MORE INFORMATION



