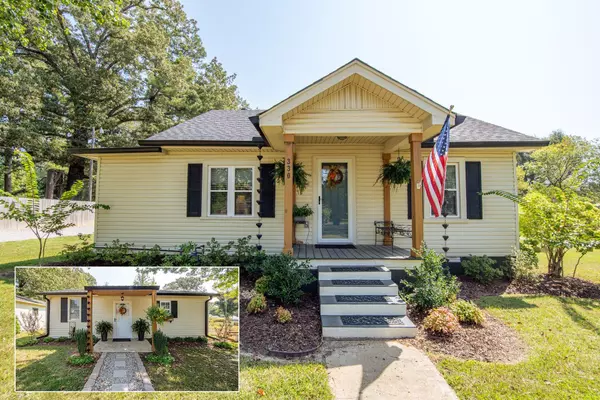For more information regarding the value of a property, please contact us for a free consultation.
330 PATTERSON RD Savannah, TN 38372
Want to know what your home might be worth? Contact us for a FREE valuation!

Our team is ready to help you sell your home for the highest possible price ASAP
Key Details
Sold Price $250,000
Property Type Single Family Home
Sub Type Detached Single Family
Listing Status Sold
Purchase Type For Sale
Approx. Sqft 1600-1799
Square Footage 1,799 sqft
Price per Sqft $138
MLS Listing ID 10200368
Sold Date 10/29/25
Style Traditional
Bedrooms 3
Full Baths 2
Year Built 1947
Annual Tax Amount $1,215
Property Sub-Type Detached Single Family
Property Description
TWO HOMES - ONE LOW PRICE! This charming move-in-ready home and in-law suite/apartment have been remodeled inside and out. A 2-bd, 1-ba house with a 1-bd, 1-ba fully functional apartment is just waiting for you! The house kitchen features new cabinets, black SS appliances, and a new tile backsplash. The primary bedroom has 2 large walk-in closets and a cozy sitting area. The apartment kitchen has recently been remodeled with new cabinets, countertops, and SS appliances, plus a full bath update. Enjoy relaxing and entertaining on the new 13x22 covered patio overlooking the beautifully landscaped yard. The home, apartment, and 16x24 workshop all have new roofs installed within the last 3 years, and new gutters on both the house and apartment. Conveniently located near the TN River, shopping, and the hospital. The apartment would make a great in-law suite or have potential for rental income. (Listing Sq Ft includes both house 1216 sf & apartment 480 sf). Owner/Agent
Location
State TN
County Hardin
Area Hardin County
Rooms
Other Rooms 2nd Kitchen, In-Law Quarters, Laundry Room, Separate Guest House, Storage Room
Master Bedroom 11x17
Bedroom 2 11x13 Level 1, Shared Bath
Bedroom 3 11x15 Private Full Bath, Smooth Ceiling
Dining Room 10x13
Kitchen Breakfast Bar, Eat-In Kitchen, Kit/DR Combo, Pantry, Separate Living Room, Updated/Renovated Kitchen, Washer/Dryer Connections
Interior
Interior Features Attic Access, Smoke Detector(s), Walk-In Closet(s)
Heating Central, Gas
Cooling 220 Wiring, Ceiling Fan(s), Central, Window Unit(s)
Flooring Textured Ceiling, Wood Laminate Floors
Equipment Cable Available, Dishwasher, Microwave, Range/Oven, Refrigerator, Satellite Dish, Self Cleaning Oven
Exterior
Exterior Feature Double Pane Window(s), Steel Insulated Door(s), Storm Door(s), Vinyl Siding
Parking Features Designated Guest Parking, Driveway/Pad, Other (See REMARKS), Storage Room(s), Workshop(s)
Garage Spaces 2.0
Pool None
Roof Type Composition Shingles
Private Pool Yes
Building
Lot Description Level, Professionally Landscaped, Some Trees
Story 1
Foundation Conventional, Slab
Sewer Public Sewer
Water Gas Water Heater, Public Water
Others
Acceptable Financing Conventional
Listing Terms Conventional
Read Less
Bought with NON-MLS NON-BOARD AGENT • NON-MLS OR NON-BOARD OFFICE
GET MORE INFORMATION



