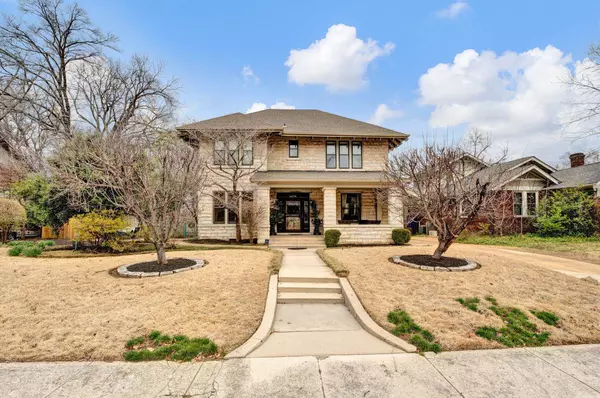For more information regarding the value of a property, please contact us for a free consultation.
1274 CENTRAL AVE Memphis, TN 38104
Want to know what your home might be worth? Contact us for a FREE valuation!

Our team is ready to help you sell your home for the highest possible price ASAP
Key Details
Sold Price $435,000
Property Type Single Family Home
Sub Type Detached Single Family
Listing Status Sold
Purchase Type For Sale
Approx. Sqft 4400-4599
Square Footage 4,599 sqft
Price per Sqft $94
Subdivision Snowden Homestead
MLS Listing ID 10191839
Sold Date 10/31/25
Style Other (See Remarks)
Bedrooms 5
Full Baths 3
Half Baths 1
Year Built 1911
Annual Tax Amount $5,218
Lot Size 8,712 Sqft
Property Sub-Type Detached Single Family
Property Description
5BR Midtown Gem with Gas Cooking, Family Room & Finished Basement. Welcome to 1274 Central Avenue — a spacious 5-bedroom, 3.5-bath home on a double lot in Midtown. The updated kitchen with gas cooking opens to a large, light-filled family room, creating the perfect setting for everyday living and entertaining. A fully finished basement with walkout access to the backyard adds valuable living space, while the third-floor bonus room offers flexibility for a home office, studio, or guest suite. Outdoor living is just as inviting with two expansive decks and a welcoming covered front porch. Additional features include central heat and air, covered parking behind an electric gate, and mature landscaping that provides both beauty and privacy. Located in the desirable Annesdale-Snowden neighborhood, this home combines modern convenience with great space, indoors and out, all just minutes from Overton Park, Cooper-Young, and the best of Midtown Memphis.
Location
State TN
County Shelby
Area Central Gardens
Rooms
Other Rooms Laundry Room, Finished Basement
Master Bedroom 18x26
Bedroom 2 16x15 Hardwood Floor, Level 2
Bedroom 3 12x15 Hardwood Floor, Level 2
Bedroom 4 11x12 Hardwood Floor, Level 2
Bedroom 5 Hardwood Floor, Private Full Bath
Dining Room 15x15
Kitchen Separate Living Room, Separate Dining Room, Separate Den, Updated/Renovated Kitchen, Eat-In Kitchen, Pantry
Interior
Heating Central
Cooling Central
Flooring Hardwood Throughout
Fireplaces Number 2
Fireplaces Type In Living Room, In Primary Bedroom
Equipment Cooktop, Gas Cooking, Dishwasher, Microwave, Refrigerator, Washer, Dryer
Exterior
Exterior Feature Stone
Parking Features Driveway/Pad, Storage Room(s)
Garage Spaces 2.0
Pool None
Roof Type Composition Shingles
Private Pool Yes
Building
Lot Description Some Trees, Landscaped, Wood Fenced
Story 2.5
Foundation Conventional, Partial Basement, Walk-Out Basement
Sewer Public Sewer
Water Public Water
Others
Acceptable Financing Conventional
Listing Terms Conventional
Read Less
Bought with Mark C Duke • Ware Jones, REALTORS
GET MORE INFORMATION

