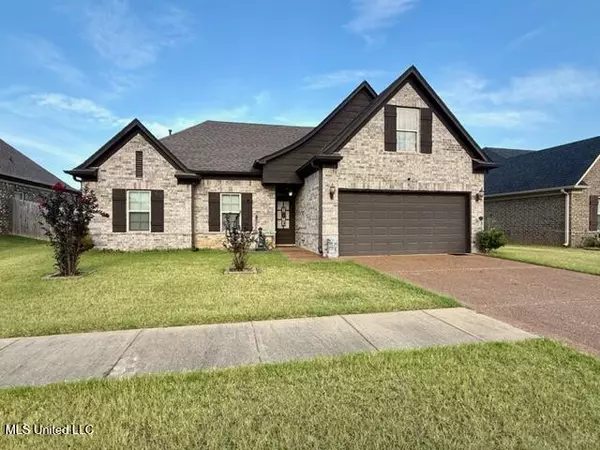For more information regarding the value of a property, please contact us for a free consultation.
7934 Sycamore Drive Southaven, MS 38671
Want to know what your home might be worth? Contact us for a FREE valuation!

Our team is ready to help you sell your home for the highest possible price ASAP
Key Details
Sold Price $298,000
Property Type Single Family Home
Sub Type Single Family Residence
Listing Status Sold
Purchase Type For Sale
Square Footage 1,780 sqft
Price per Sqft $167
Subdivision Cherry Hill
MLS Listing ID 4122749
Sold Date 10/31/25
Bedrooms 4
Full Baths 2
HOA Y/N Yes
Year Built 2017
Annual Tax Amount $1,598
Lot Dimensions 116.07x55
Property Sub-Type Single Family Residence
Source MLS United
Property Description
Come see this beautiful brick 4 BD 2 Bath Double Garage home in one of Southaven's best..... Cherry Hill Subdivision!!. You will be impressed with all the upgrades the owners have installed during construction. From the kitchen Granite counter top, Tile back splash and stainless appliances. Owner Upgraded the Master bath to a luxury master bath with a large jetted tub and walk in tile shower as well as double vanity. This is a open floor plan which is great for entertaining. I see sitting in front of the cozy fire during the holidays and enjoying some family time. With 4 Bedrooms you will have enough room for them all. It has a large utility room and extra extra large pantry. There is no lack of storage space here. If you have kids or pets or just want some privacy you'll love this large fenced in back yard. Close to everything!! Schools, shopping and I55. Make an appointment and come see this beauty!!
Location
State MS
County Desoto
Direction Cherry Hill Subdivision is right off of Swinnea & Rosco
Interior
Interior Features Ceiling Fan(s), Double Vanity, Granite Counters, High Ceilings, High Speed Internet, His and Hers Closets, Open Floorplan, Pantry, Primary Downstairs, Recessed Lighting, Vaulted Ceiling(s), Walk-In Closet(s)
Heating Central, Natural Gas
Cooling Ceiling Fan(s), Central Air, Gas
Flooring Carpet, Combination, Tile
Fireplaces Type Gas Log, Great Room, Ventless
Fireplace Yes
Appliance Dishwasher, Disposal, Free-Standing Electric Range, Gas Water Heater
Laundry Laundry Room, Main Level
Exterior
Exterior Feature Rain Gutters
Parking Features Garage Faces Front
Garage Spaces 2.0
Utilities Available Cable Connected, Electricity Connected, Natural Gas Connected, Sewer Connected, Water Connected
Roof Type Architectural Shingles
Porch Patio
Garage No
Private Pool No
Building
Lot Description Fenced, Level
Foundation Slab
Sewer Public Sewer
Water Public
Level or Stories One and One Half
Structure Type Rain Gutters
New Construction No
Schools
Elementary Schools Greenbrook
Middle Schools Southaven Middle
High Schools Southaven
Others
HOA Fee Include Maintenance Grounds
Tax ID 1079293100009000
Read Less

Information is deemed to be reliable but not guaranteed. Copyright © 2025 MLS United, LLC.
GET MORE INFORMATION



