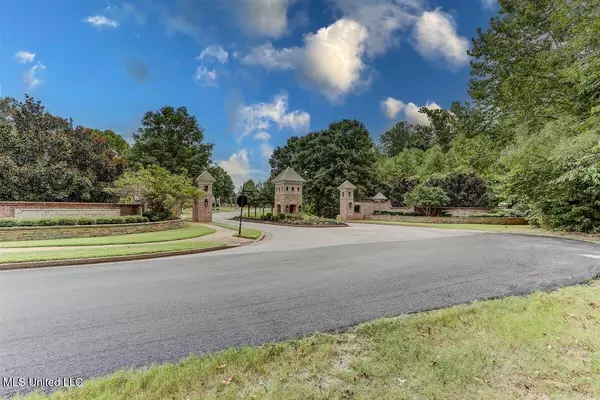For more information regarding the value of a property, please contact us for a free consultation.
4050 Robinson Crossing Olive Branch, MS 38654
Want to know what your home might be worth? Contact us for a FREE valuation!

Our team is ready to help you sell your home for the highest possible price ASAP
Key Details
Sold Price $720,000
Property Type Single Family Home
Sub Type Single Family Residence
Listing Status Sold
Purchase Type For Sale
Square Footage 4,843 sqft
Price per Sqft $148
Subdivision Robinson Crossing
MLS Listing ID 4124126
Sold Date 10/30/25
Style Traditional
Bedrooms 5
Full Baths 4
Half Baths 1
HOA Fees $300
HOA Y/N Yes
Year Built 2008
Annual Tax Amount $5,417
Lot Size 0.440 Acres
Acres 0.44
Property Sub-Type Single Family Residence
Source MLS United
Property Description
Charming, executive home in sought-after Robinson Crossing! Located on a large corner lot, this home has one of the best locations in the subdivision. It features a saltwater pool with outdoor kitchen, five bedrooms plus a bonus room, and four and a half baths. You will love the open floor plan, with a large pantry, gas cooking, a kitchen island with hearth room nearby, two bedrooms downstairs, including the primary, and a separate ''friends and family'' entrance. Two of the spare bedrooms have their own private bath. Both hot water heaters in the main house were replaced this summer. There is plenty of backyard space in addition to the pool, and you have your own gated driveway! There is lots of fun to be had, with an outdoor kitchen/bar, and pool house with bathroom and extra storage. Listed $30,000 below recent appraisal! Come and take a look!
Location
State MS
County Desoto
Community Hiking/Walking Trails
Direction East on Church Road from Getwell Road. Turn right on Malone and left on Robinson Crossing.
Rooms
Other Rooms Pool House
Interior
Interior Features Bookcases, Built-in Features, Ceiling Fan(s), Entrance Foyer, Granite Counters, High Ceilings, Open Floorplan, Pantry, Primary Downstairs, Recessed Lighting, Tray Ceiling(s), Walk-In Closet(s), Double Vanity, Breakfast Bar, Kitchen Island
Heating Central, Natural Gas
Cooling Central Air
Flooring Carpet, Hardwood, Tile
Fireplaces Type Gas Log, Great Room
Fireplace Yes
Window Features Blinds
Appliance Dishwasher, Disposal, Double Oven, Exhaust Fan, Gas Water Heater, Refrigerator, Stainless Steel Appliance(s)
Laundry Laundry Room
Exterior
Exterior Feature Balcony, Outdoor Kitchen, Rain Gutters
Parking Features Paved
Garage Spaces 3.0
Pool In Ground, Pool Cover, Salt Water
Community Features Hiking/Walking Trails
Utilities Available Electricity Connected, Natural Gas Connected, Sewer Connected, Water Connected
Roof Type Architectural Shingles
Porch Patio, Porch
Garage No
Private Pool Yes
Building
Lot Description Corner Lot, Fenced, Landscaped, Level, Sprinklers In Front, Sprinklers In Rear
Foundation Slab
Sewer Public Sewer
Water Public
Architectural Style Traditional
Level or Stories Two
Structure Type Balcony,Outdoor Kitchen,Rain Gutters
New Construction No
Schools
Elementary Schools Desoto Central
Middle Schools Desoto Central
High Schools Desoto Central
Others
HOA Fee Include Other
Tax ID 2071110200009100
Read Less

Information is deemed to be reliable but not guaranteed. Copyright © 2025 MLS United, LLC.
GET MORE INFORMATION



